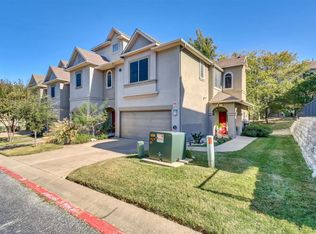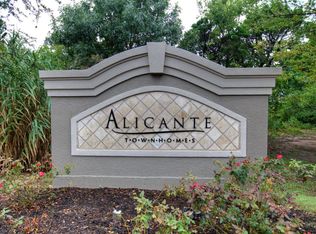11203 Ranch Road 2222 APT 1304, Austin, TX 78730.
The Zestimate for this house is $305,300. The Rent Zestimate for this home is $1,985/mo.
Sold on 10/31/25
Street View
Price Unknown
11203 Ranch Road 2222 APT 1304, Austin, TX 78730
--beds
--baths
--sqft
Unknown
Built in ----
-- sqft lot
$305,300 Zestimate®
$--/sqft
$1,985 Estimated rent
Home value
$305,300
$287,000 - $324,000
$1,985/mo
Zestimate® history
Loading...
Owner options
Explore your selling options
What's special
Price history
| Date | Event | Price |
|---|---|---|
| 10/31/2025 | Sold | -- |
Source: Agent Provided | ||
| 10/1/2025 | Contingent | $315,000 |
Source: | ||
| 9/4/2025 | Price change | $315,000-3% |
Source: | ||
| 7/25/2025 | Listed for sale | $324,900-4.4% |
Source: | ||
| 7/1/2025 | Listing removed | $339,900 |
Source: | ||
Public tax history
Tax history is unavailable.
Neighborhood: 78730
Nearby schools
GreatSchools rating
- 8/10River Place Elementary SchoolGrades: K-5Distance: 0.9 mi
- 7/10Four Points Middle SchoolGrades: 6-8Distance: 1.6 mi
- 9/10Vandegrift High SchoolGrades: 9-12Distance: 1.8 mi

