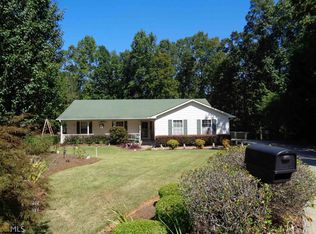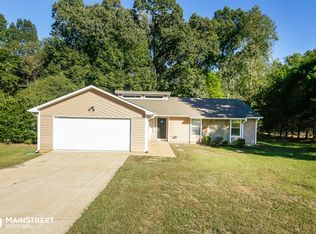Closed
$274,996
11203 Hemlock Rd, Hampton, GA 30228
3beds
1,997sqft
Single Family Residence
Built in 1993
0.52 Acres Lot
$273,300 Zestimate®
$138/sqft
$1,964 Estimated rent
Home value
$273,300
$230,000 - $328,000
$1,964/mo
Zestimate® history
Loading...
Owner options
Explore your selling options
What's special
Introducing an impressive home located in a tranquil cul-de-sac, surrounded by lush woods and trees, providing an oasis of privacy. This meticulously updated residence is ready for immediate occupancy and boasts modern amenities throughout. The main level features a formal living room characterized by high ceilings, creating an open and inviting atmosphere. The generously sized eat-in kitchen includes a large center island, ideal for gatherings and culinary endeavors, seamlessly connecting with the dining space. Just a few steps down, you will find an oversized family room, perfect for relaxation or entertainment. Completing this level is a conveniently located guest bathroom and a two-car attached garage, enhancing daily living convenience. Upstairs, the primary suite stands out with its ensuite bathroom, providing a private retreat. Two additional guest bedrooms share a well-appointed full bathroom, making it ideal for family or visitors. The property's outdoor space is equally impressive, featuring a private fenced backyard that offers ample room for leisure, outdoor entertaining, or recreational activities. Recent upgrades throughout the home include fresh interior paint, new flooring, modern lighting, refreshed cabinetry, and updated appliances and countertops, ensuring a contemporary living experience. Additionally, this location provides easy access to the Jonesboro Road shopping and retail district, and is just minutes away from the picturesque Nash Farm Battlefield and Shamrock Lake, where residents can enjoy fishing, picnicking, and canoeing. Don't miss the opportunity to explore this finely maintained property that combines both comfort and convenience in a prime location.
Zillow last checked: 8 hours ago
Listing updated: June 17, 2025 at 08:36pm
Listed by:
Robert Payne 404-509-9033,
Keller Williams Realty Atl. Partners
Bought with:
Lola Metzger, 377940
Maximum One Realtor Partners
Source: GAMLS,MLS#: 10523494
Facts & features
Interior
Bedrooms & bathrooms
- Bedrooms: 3
- Bathrooms: 3
- Full bathrooms: 2
- 1/2 bathrooms: 1
Kitchen
- Features: Breakfast Area, Breakfast Bar, Country Kitchen, Kitchen Island
Heating
- Central
Cooling
- Central Air
Appliances
- Included: Dishwasher, Oven/Range (Combo), Stainless Steel Appliance(s)
- Laundry: In Garage
Features
- High Ceilings, Separate Shower, Soaking Tub, Vaulted Ceiling(s)
- Flooring: Carpet, Laminate, Vinyl
- Basement: None
- Number of fireplaces: 2
- Fireplace features: Family Room
Interior area
- Total structure area: 1,997
- Total interior livable area: 1,997 sqft
- Finished area above ground: 1,997
- Finished area below ground: 0
Property
Parking
- Total spaces: 2
- Parking features: Attached, Garage, Garage Door Opener
- Has attached garage: Yes
Features
- Levels: Multi/Split
- Patio & porch: Patio, Porch
Lot
- Size: 0.52 Acres
- Features: Cul-De-Sac, Level
Details
- Parcel number: 06134B A038
Construction
Type & style
- Home type: SingleFamily
- Architectural style: Traditional
- Property subtype: Single Family Residence
Materials
- Wood Siding
- Foundation: Slab
- Roof: Composition
Condition
- Resale
- New construction: No
- Year built: 1993
Utilities & green energy
- Sewer: Septic Tank
- Water: Public
- Utilities for property: Cable Available, Electricity Available, High Speed Internet, Natural Gas Available, Phone Available, Underground Utilities, Water Available
Community & neighborhood
Security
- Security features: Security System, Smoke Detector(s)
Community
- Community features: Street Lights
Location
- Region: Hampton
- Subdivision: Hunters Creek
Other
Other facts
- Listing agreement: Exclusive Right To Sell
Price history
| Date | Event | Price |
|---|---|---|
| 6/17/2025 | Sold | $274,996+0.8%$138/sqft |
Source: | ||
| 5/21/2025 | Pending sale | $272,900$137/sqft |
Source: | ||
| 5/16/2025 | Listed for sale | $272,900+222.2%$137/sqft |
Source: | ||
| 4/7/1994 | Sold | $84,700$42/sqft |
Source: Public Record Report a problem | ||
Public tax history
| Year | Property taxes | Tax assessment |
|---|---|---|
| 2024 | $3,826 +15.5% | $98,080 +6.9% |
| 2023 | $3,313 +10.5% | $91,760 +20.1% |
| 2022 | $2,998 +18.7% | $76,400 +19.4% |
Find assessor info on the county website
Neighborhood: 30228
Nearby schools
GreatSchools rating
- 6/10Eddie White Elementary SchoolGrades: PK-5Distance: 4 mi
- 4/10Eddie White AcademyGrades: 6-8Distance: 4 mi
- 3/10Lovejoy High SchoolGrades: 9-12Distance: 2.5 mi
Schools provided by the listing agent
- Elementary: Michelle Obama STEM
- Middle: Eddie White Academy
- High: Lovejoy
Source: GAMLS. This data may not be complete. We recommend contacting the local school district to confirm school assignments for this home.
Get a cash offer in 3 minutes
Find out how much your home could sell for in as little as 3 minutes with a no-obligation cash offer.
Estimated market value
$273,300
Get a cash offer in 3 minutes
Find out how much your home could sell for in as little as 3 minutes with a no-obligation cash offer.
Estimated market value
$273,300

