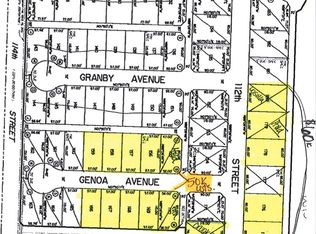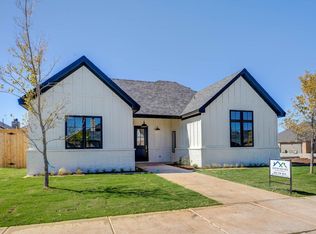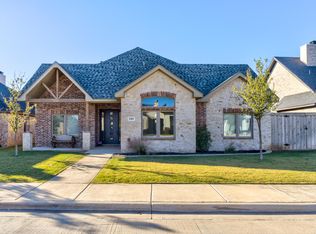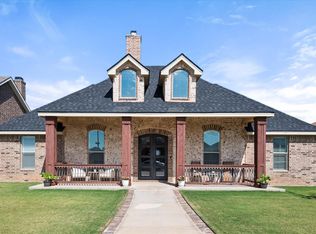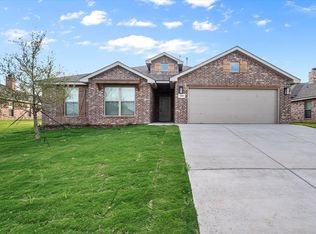Stop scrolling — this Fountain Hills beauty is the one you've been waiting for! Sitting in a quiet cul-de-sac, this 4-bedroom, 2-bathroom home has all the space and style you've been looking for. You'll love the kitchen with floor-to-ceiling stained cabinets, stainless gas range and dishwasher, a walk-in pantry, and double islands that are perfect for cooking, serving, or just gathering with friends. The living room features a beautiful corner gas fireplace with stained mantle that makes the whole space feel warm and inviting. The master bedroom has plenty of space to spread out, and the bathroom has everything you need — a big walk-in closet, soaking tub, double vanity, and walk-in shower — all in one spot. The additional bedrooms are spacious and perfect for family or guests, and the fourth is a total bonus — perfect for a home office, playroom, or hobby space so you can make it exactly what you need. Custom electronic shades on the front bedroom windows, a mudroom area in the laundry room, and plenty of storage throughout make this home functional and easy to live in. Step outside to a large covered back porch with plenty of space for a hot tub, outdoor kitchen, or anything else you dream up. Kicker! It's located in the desirable Lubbock-Cooper Liberty High School district. Schedule your tour today!
For sale
Price cut: $5K (12/9)
$324,000
11203 Genoa Ave, Lubbock, TX 79424
4beds
1,808sqft
Est.:
Single Family Residence, Residential
Built in 2022
6,534 Square Feet Lot
$323,200 Zestimate®
$179/sqft
$25/mo HOA
What's special
Beautiful corner gas fireplaceQuiet cul-de-sacDouble islandsSoaking tubBig walk-in closetLarge covered back porchStained mantle
- 82 days |
- 1,303 |
- 77 |
Likely to sell faster than
Zillow last checked: 8 hours ago
Listing updated: December 14, 2025 at 11:31pm
Listed by:
Jason Riebe TREC #0727953 806-777-4524,
WTX Realty, LLC
Source: LBMLS,MLS#: 202560442
Tour with a local agent
Facts & features
Interior
Bedrooms & bathrooms
- Bedrooms: 4
- Bathrooms: 2
- Full bathrooms: 2
Primary bedroom
- Features: Carpet Flooring
Bedroom 2
- Features: Carpet Flooring
Bedroom 3
- Features: Carpet Flooring
Bedroom 4
- Features: Carpet Flooring
Primary bathroom
- Features: Double Vanity, Separate Shower/Tub, Vinyl Flooring
Kitchen
- Features: Breakfast Bar, Granite Counters, Pantry, Vinyl Flooring, Wood Stain Cabinets
Living room
- Features: Vinyl Flooring
Heating
- Central, Natural Gas
Cooling
- Ceiling Fan(s), Central Air, Electric
Appliances
- Included: Dishwasher, Disposal, Electric Oven, Exhaust Fan, Gas Cooktop
- Laundry: Laundry Room
Features
- Breakfast Bar, Ceiling Fan(s), Double Vanity, Granite Counters, High Ceilings, Kitchen Island, Pantry, Recessed Lighting, Storage, Walk-In Closet(s)
- Flooring: Carpet, Vinyl
- Number of fireplaces: 1
- Fireplace features: Living Room
Interior area
- Total structure area: 1,808
- Total interior livable area: 1,808 sqft
- Finished area above ground: 1,808
Property
Parking
- Total spaces: 2
- Parking features: Alley Access, Attached, Concrete, Driveway, Garage, On Street
- Attached garage spaces: 2
- Has uncovered spaces: Yes
Features
- Patio & porch: Covered, Front Porch, Patio, Porch
- Exterior features: Private Yard
- Fencing: Back Yard,Wood
Lot
- Size: 6,534 Square Feet
- Features: Back Yard, City Lot, Sprinklers In Front, Sprinklers In Rear
Details
- Parcel number: R330051
- Other equipment: Irrigation Equipment
Construction
Type & style
- Home type: SingleFamily
- Property subtype: Single Family Residence, Residential
Materials
- Brick, Stone
- Foundation: Slab
- Roof: Composition
Condition
- New construction: No
- Year built: 2022
Community & HOA
Community
- Security: Smoke Detector(s)
HOA
- Has HOA: Yes
- HOA fee: $300 annually
Location
- Region: Lubbock
Financial & listing details
- Price per square foot: $179/sqft
- Tax assessed value: $328,853
- Annual tax amount: $5,200
- Date on market: 9/26/2025
- Cumulative days on market: 82 days
- Listing terms: 1031 Exchange,Cash,Conventional,FHA,VA Loan
- Road surface type: Asphalt
Estimated market value
$323,200
$307,000 - $339,000
$2,306/mo
Price history
Price history
| Date | Event | Price |
|---|---|---|
| 12/9/2025 | Price change | $324,000-1.5%$179/sqft |
Source: | ||
| 12/4/2025 | Price change | $329,000-0.3%$182/sqft |
Source: | ||
| 10/28/2025 | Price change | $330,000-1.5%$183/sqft |
Source: | ||
| 9/26/2025 | Listed for sale | $335,000+3.1%$185/sqft |
Source: | ||
| 9/13/2025 | Listing removed | $325,000$180/sqft |
Source: | ||
Public tax history
Public tax history
| Year | Property taxes | Tax assessment |
|---|---|---|
| 2025 | -- | $328,853 +2.8% |
| 2024 | $5,471 -16% | $319,969 +3.4% |
| 2023 | $6,511 +768.6% | $309,402 +844% |
Find assessor info on the county website
BuyAbility℠ payment
Est. payment
$2,094/mo
Principal & interest
$1570
Property taxes
$386
Other costs
$138
Climate risks
Neighborhood: 79424
Nearby schools
GreatSchools rating
- 8/10Lubbock-Cooper West Elementary SchoolGrades: PK-5Distance: 0.7 mi
- 7/10Lubbock-Cooper Bush Middle SchoolGrades: 6-8Distance: 3 mi
- 7/10Lubbock-Cooper Liberty High SchoolGrades: 9-10Distance: 3.6 mi
Schools provided by the listing agent
- Elementary: Lubbock-Cooper West
- Middle: Lubbock-Cooper Bush
- High: Liberty High School
Source: LBMLS. This data may not be complete. We recommend contacting the local school district to confirm school assignments for this home.
- Loading
- Loading
