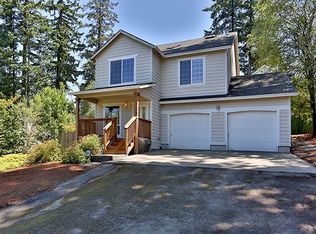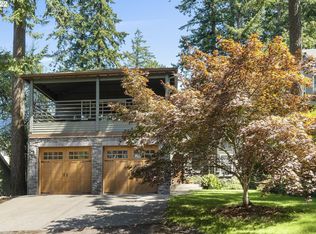Privacy in the city! This beautiful SW home is tucked away on .22 acre tree-lined lot. Custom-built home w/many details including crown molding, wainscoting, central vac, AC & more! Hardwoods floor & new carpet throughout. Oversized garage w/shop area, storage galore & plumbed for additional bathroom. RV/Boat Parking. 3 walk-in closets! Valley views from balcony & centrally located to I-5, 217, Barbur Blvd & Capitol HWY. [Home Energy Score = 4. HES Report at https://api.greenbuildingregistry.com/report/pdf/R237803-20180629.pdf]
This property is off market, which means it's not currently listed for sale or rent on Zillow. This may be different from what's available on other websites or public sources.

