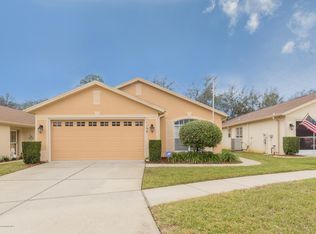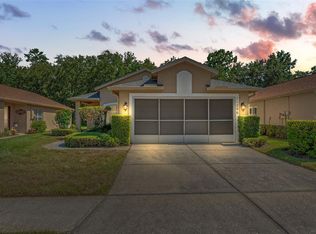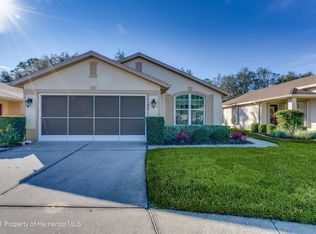Enjoy the Florida Lifestyle in this 55+ Gated Golf Course Community . Clean and move-in ready with a Den or office or possible 3rd bedroom. Great Room as well as nearby kitchen that is very roomy with a bright breakfast nook. Open master suite with convenient full bath and a walk-in closet. Take part in all of the amenities of this active senior community, including 24/7 security guards, clubhouse, pool, Jacuzzi, billiards room, exercise room, library/computer room, tennis courts, restaurant an
This property is off market, which means it's not currently listed for sale or rent on Zillow. This may be different from what's available on other websites or public sources.


