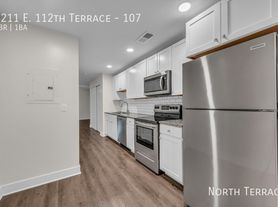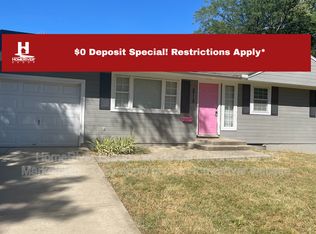Updated Spacious Single Family Home - 3 BD/2 BA *Virtual Tour Available*
Welcome to this beautifully updated spacious single-family home. This charming 3 bedroom, 2 bathroom house features stainless steel appliances, hardwood floors, and an updated kitchen and bathrooms. Enjoy the convenience of a garage, back deck, and extra storage space available. With a big yard that backs to trees, you'll have plenty of space to relax and enjoy the natural light that fills the home. Take a virtual tour today to see all that this lovely home has to offer.
** Vouchers Ok. Must be in hand and proper notice to vacate given
** Non-Smoking
** Pets ok with $300-$500 deposit and $15-30+/mo pet rent depending on breed/quantity
** Renters insurance required
** $40.95 Tenants Benefit Package in addition to listed rent - Optional
**Landlord Reference - Please include phone number and email address for references
100 Admin Fee once accepted
1550+ Deposit due within 48 hours of acceptance
45 App Fee
Amenities: hardwood floors, tiled shower, big yard, garage, extra storage space available, Back Deck, backs to trees, Stainless Steel Appliances, natural light, updated kitchen, 2 story, Updated Bathrooms
House for rent
$1,449/mo
11202 Bennington Ave, Kansas City, MO 64134
3beds
1,092sqft
Price may not include required fees and charges.
Single family residence
Available now
Cats, small dogs OK
-- A/C
-- Laundry
Attached garage parking
-- Heating
What's special
Big yardBack deckUpdated bathroomsUpdated kitchenStainless steel appliancesNatural lightHardwood floors
- 9 days |
- -- |
- -- |
Travel times
Looking to buy when your lease ends?
With a 6% savings match, a first-time homebuyer savings account is designed to help you reach your down payment goals faster.
Offer exclusive to Foyer+; Terms apply. Details on landing page.
Facts & features
Interior
Bedrooms & bathrooms
- Bedrooms: 3
- Bathrooms: 2
- Full bathrooms: 2
Features
- Flooring: Hardwood
Interior area
- Total interior livable area: 1,092 sqft
Video & virtual tour
Property
Parking
- Parking features: Attached
- Has attached garage: Yes
- Details: Contact manager
Features
- Exterior features: Telephone included in rent
Details
- Parcel number: 64130013100000000
Construction
Type & style
- Home type: SingleFamily
- Property subtype: Single Family Residence
Community & HOA
Location
- Region: Kansas City
Financial & listing details
- Lease term: 1 Year
Price history
| Date | Event | Price |
|---|---|---|
| 10/16/2025 | Price change | $1,449-0.1%$1/sqft |
Source: Zillow Rentals | ||
| 10/13/2025 | Listed for rent | $1,450+1.8%$1/sqft |
Source: Zillow Rentals | ||
| 11/23/2024 | Listing removed | $1,425$1/sqft |
Source: Zillow Rentals | ||
| 11/14/2024 | Listed for rent | $1,425$1/sqft |
Source: Zillow Rentals | ||
| 3/24/1998 | Sold | -- |
Source: Public Record | ||

