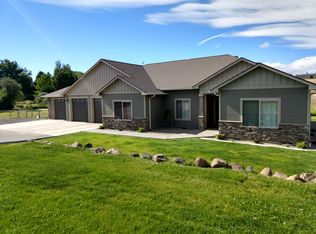Better then new, built in 2016, West Valley 5 Bedroom, 3 Bathroom home with nearly 3000 SQ. Ft., 3 car attached garage & detached 40X60 shop, on 1.47 Acres with irrigation. You enter into this wonderful open floor plan, large living room with propane fireplace, open to kitchen and dining room, with tile flooring and engineered quartz counter tops. Door to upper level deck from dining room and master to enjoy the wonderful views. Master suite with walk in closet, tile shower, dual vanity and garden tub with tons of natural lighting. 2 additional bedrooms on main level as well as their bathroom, daylight basement is home to 2 bedrooms and bathroom as well as family room area with french doors leading to covered patio and backyard. Yard has underground sprinklers and concrete curbing, pasture area, and plenty of RV parking, and shop to store all of your toys! Just down the road from West Valley Schools, Apple Tree Golf Course what more could you ask for?
This property is off market, which means it's not currently listed for sale or rent on Zillow. This may be different from what's available on other websites or public sources.
