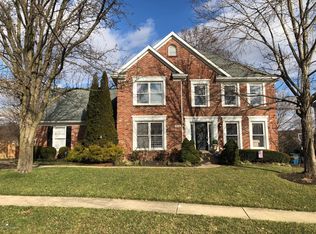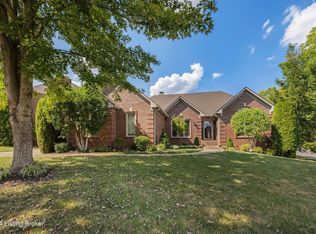Beautiful 5 bedroom 3.5 bath home with finished walk out basement. Hardwood throughout first floor, custom walk-in closets, new carpet in basement. Fenced in back yard, covered front porch, deck, paved drive and all landscaped. Epoxy floor in 2 car attached garage. Data believed correct but not guaranteed. Buyer to verify data prior to offer. Agents read Agent Remarks.
This property is off market, which means it's not currently listed for sale or rent on Zillow. This may be different from what's available on other websites or public sources.


