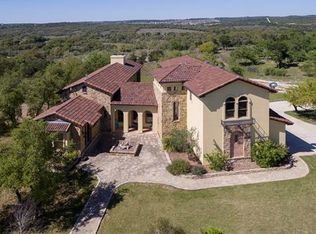This is a 2834 square foot, 1.0 bathroom, single family home. This home is located at 11201 Bonham Ranch Rd Unit 12, Dripping Springs, TX 78620.
This property is off market, which means it's not currently listed for sale or rent on Zillow. This may be different from what's available on other websites or public sources.
