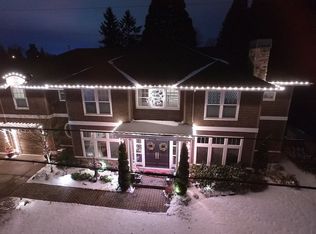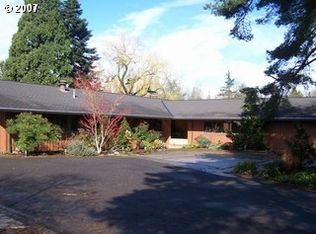MCM- great light filled open concept house & convenient location. Private and great neighborhood. Flexible floor plan, lots of outdoor living space/3 decks & covered patio, lots of windows, storage. Updated finishes. Newer windows, carpet, roof & gutters, appliances, deck, paint. Yard improvement-gorgeous setting.
This property is off market, which means it's not currently listed for sale or rent on Zillow. This may be different from what's available on other websites or public sources.

