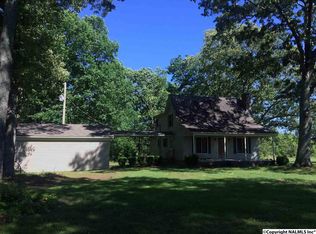Sold for $335,000 on 04/27/25
$335,000
11200 Kelly Rd, Tanner, AL 35671
3beds
1,672sqft
Single Family Residence
Built in 2015
1 Acres Lot
$341,000 Zestimate®
$200/sqft
$1,569 Estimated rent
Home value
$341,000
$310,000 - $375,000
$1,569/mo
Zestimate® history
Loading...
Owner options
Explore your selling options
What's special
NEW PRICE!! PRIVACY ABOUNDS!! DISCOVER this CUSTOM BUILT BRICK HOME NESTLED in a PRIVATE SETTING. THE HOME FEATURES AN OPEN FLOOR PLAN w/ 3 BDRMS, 2 BTH, GREAT ROOM w/ 14' CATHEDRAL CEILING, SPACIOUS KITCHEN w/ GRANITE COUNTERTOPS, DINING AREA, WOOD & TILE FLOORS. THE MASTER BDRM FEATURES A LARGE WALKIN SHOWER & TREY CEILING. A LARGE 3 CAR GARAGE w/ A DRIVE THRU BAY w/ 8' DOORS. LOW TRAFFIC KELLY ROAD IS +/- 1/2 MILE LONG. ADDITIONALLY, THE ADJOINING +/-4 ACRE LIGHT INDUSTRIAL SITE W/ 40'X100' BLDG W/ 24' HEIGHT, 16' SIDEWALLS, 4" CONCRETE FLOORS PLUS OFFICE & WAREHOUSE BUILDINGS W/ LG GRAVELED PARKING AREA IS OFFERED FOR SALE AT 11217 PAGE ROAD. .
Zillow last checked: 8 hours ago
Listing updated: April 28, 2025 at 02:42pm
Listed by:
Terry Taylor 256-227-4465,
RE/MAX Platinum
Bought with:
Kristen Neville, 157876
Capstone Realty
Source: ValleyMLS,MLS#: 21867141
Facts & features
Interior
Bedrooms & bathrooms
- Bedrooms: 3
- Bathrooms: 2
- Full bathrooms: 2
Primary bedroom
- Features: 9’ Ceiling, Ceiling Fan(s), Crown Molding, Smooth Ceiling, Tile, Tray Ceiling(s), Walk-In Closet(s), Wood Floor
- Level: First
- Area: 196
- Dimensions: 14 x 14
Bedroom 2
- Features: 9’ Ceiling, Carpet, Crown Molding, Smooth Ceiling
- Level: First
- Area: 110
- Dimensions: 11 x 10
Bedroom 3
- Features: 9’ Ceiling, Carpet, Crown Molding, Smooth Ceiling
- Level: First
- Area: 140
- Dimensions: 14 x 10
Primary bathroom
- Features: 9’ Ceiling, Crown Molding, Double Vanity, Smooth Ceiling, Tile
- Level: First
- Area: 63
- Dimensions: 9 x 7
Bathroom 1
- Features: 9’ Ceiling, Smooth Ceiling, Tile
- Level: First
- Area: 64
- Dimensions: 8 x 8
Dining room
- Features: Crown Molding, Recessed Lighting, Smooth Ceiling, Vaulted Ceiling(s), Wood Floor
- Level: First
- Area: 96
- Dimensions: 12 x 8
Great room
- Features: Ceiling Fan(s), Crown Molding, Recessed Lighting, Smooth Ceiling, Wood Floor
- Level: First
- Area: 361
- Dimensions: 19 x 19
Kitchen
- Features: Crown Molding, Granite Counters, Kitchen Island, Pantry, Recessed Lighting, Smooth Ceiling, Vaulted Ceiling(s), Wood Floor
- Level: First
- Area: 160
- Dimensions: 16 x 10
Laundry room
- Features: Crown Molding, Tile
- Level: First
- Area: 98
- Dimensions: 14 x 7
Heating
- Central 1, Electric
Cooling
- Central 1, Electric
Features
- Basement: Crawl Space
- Has fireplace: No
- Fireplace features: None
Interior area
- Total interior livable area: 1,672 sqft
Property
Parking
- Parking features: Garage Faces Front, Garage-Two Car
Features
- Levels: One
- Stories: 1
Lot
- Size: 1 Acres
Details
- Parcel number: 16 03 05 0 000 009.004
Construction
Type & style
- Home type: SingleFamily
- Architectural style: Ranch
- Property subtype: Single Family Residence
Condition
- New construction: No
- Year built: 2015
Utilities & green energy
- Sewer: Septic Tank
- Water: Public
Community & neighborhood
Location
- Region: Tanner
- Subdivision: Metes And Bounds
Price history
| Date | Event | Price |
|---|---|---|
| 4/27/2025 | Sold | $335,000-2.9%$200/sqft |
Source: | ||
| 3/19/2025 | Pending sale | $344,900$206/sqft |
Source: | ||
| 1/30/2025 | Price change | $344,900-1.4%$206/sqft |
Source: | ||
| 7/30/2024 | Listed for sale | $349,900$209/sqft |
Source: | ||
| 7/30/2024 | Listing removed | -- |
Source: Owner Report a problem | ||
Public tax history
Tax history is unavailable.
Neighborhood: 35671
Nearby schools
GreatSchools rating
- 3/10Tanner Elementary SchoolGrades: PK-5Distance: 1.1 mi
- 4/10Tanner High SchoolGrades: 6-12Distance: 1 mi
Schools provided by the listing agent
- Elementary: Tanner
- Middle: Tanner (1-12)
- High: Tanner
Source: ValleyMLS. This data may not be complete. We recommend contacting the local school district to confirm school assignments for this home.

Get pre-qualified for a loan
At Zillow Home Loans, we can pre-qualify you in as little as 5 minutes with no impact to your credit score.An equal housing lender. NMLS #10287.
