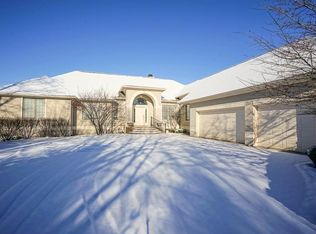This stately Fishers home backs up to the Hawthorns Golf Course and is ready for new owners. You'll love the plethora of windows letting in the lush green scenery, the den with its French Doors, the beautiful chef's kitchen with stainless appliances, black granite, staggered cabinetry and wrap around breakfast bar. The main floor master suite includes a large en suite bath with B&W tile and a generously sized walk-in closet. Upstairs, you'll find 2 bedrooms connected by a jack-and-jill bathroom and another bedroom with its own en suite bath. The basement is finished with a bonus room, a wet bar, pool table area, living room, full bath and lots of storage space. Short drive to the club house, the Yard, Ikea, Top Golf and I-69.
This property is off market, which means it's not currently listed for sale or rent on Zillow. This may be different from what's available on other websites or public sources.
