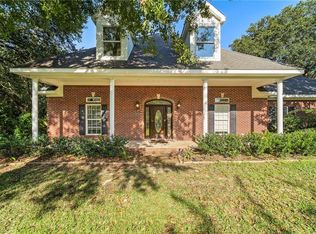VRM--Seller will entertain offers between $189,000-$210,000. FIRST TIME OFFERED!!! Come for a tour of this gorgeous Custom built one-owner home sitting on approx 1.5 acre as that's just waiting for new owners! As you drive in you will notice the handy extra parking sellers added to the concrete driveway. Step inside this beautiful brick home and find a separate Dining Room (or Living Room) that could have many uses and features two handsome decorative columns & custom curved windows with transoms above. (This home is just loaded with crown moldings and trim work) The open and airy plan offers a huge family room complete with built in fireplace and soaring ceilings, plus a wall of windows for that great indirect lighting and a view of the property, this room is off the dining space that opens to this beautiful kitchen space with a raised breakfast bar, gleaming custom built real wood cabinets , stainless appliances, some built-ins & pennant lighting over the bar area. You are sure to notice this home is completely done in low maintenance hardwoods & ceramic tiled flooring so your vacuuming days are over! There's an extra roomy laundry room off the kitchen as well. Down the hall way to the right are 2 large bedrooms with trey ceilings and an over-sized guest bathroom for convenience. The private Master Bedroom/Bathroom suite is on the other side of this split plan and boasts of a double trey ceiling in the spacious Bedroom that's painted in a Tiffany Blue and opens to an enormous custom bathrooms with double vanities , a raised tiled whirlpool tub area, separate shower, walk-in closets, a private water closet & raised ceilings. Custom lighting and fixtures are everywhere and you will appreciate the attention to detail that went into the construction of this well cared for home. The garage is conveniently placed off the kitchen and leads to the great outdoor acreage in this lushly landscaped paradise -Don't hesitate or this place will be someone else's new home!
This property is off market, which means it's not currently listed for sale or rent on Zillow. This may be different from what's available on other websites or public sources.

