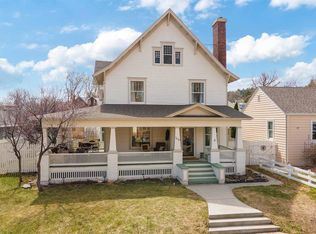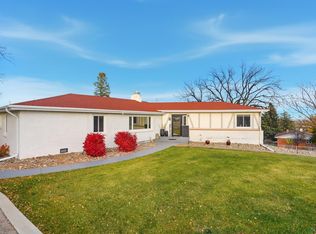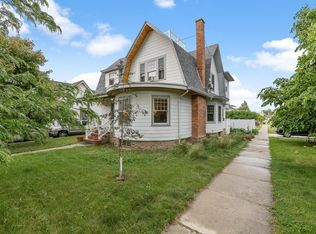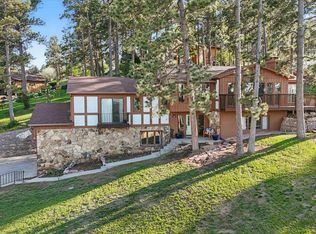Don't miss your opportunity to live on the Blvd! Here is a beautiful charming home with timeless elegance that features high ceilings, intricate molding and original light fixtures. All the quaint charm of a historic home with the modern updates, including central air. This 3 bedroom, 3 1/2 bath home has multiple entertaining areas, including a large foyer, large great room, and formal dining area. The updated kitchen with built in seating, granite counter tops and beautiful cabinetry, and heated tile floor is a must see. The sunporch has been nicely updated to add even more space off the kitchen. Upstairs are 3 nice bedrooms, a full bath, and large primary bedroom with en-suite with heated tile floors. Downstairs is a cute studio or in-law suite, full kitchen, with walkout. The back deck with hot tub is a private oasis for you to enjoy with beautiful landscaping, play house and privacy fence and oversized 2 car garage.
For sale
$735,000
1120 West Blvd, Rapid City, SD 57701
3beds
3,381sqft
Est.:
Single Family Residence
Built in 1911
8,712 Square Feet Lot
$697,100 Zestimate®
$217/sqft
$-- HOA
What's special
Built in seatingMultiple entertaining areasBeautiful cabinetryHeated tile floorHeated tile floorsPrivacy fenceOriginal light fixtures
- 167 days |
- 402 |
- 10 |
Zillow last checked: 8 hours ago
Listing updated: September 06, 2025 at 06:05pm
Listed by:
LORI REARICK 605-209-0548,
COLDWELL BANKER BLACK HILLS LEGACY,
RUSS REARICK 605-209-8887,
COLDWELL BANKER BLACK HILLS LEGACY
Source: Black Hills AOR,MLS#: 174453
Tour with a local agent
Facts & features
Interior
Bedrooms & bathrooms
- Bedrooms: 3
- Bathrooms: 4
- Full bathrooms: 3
- 1/2 bathrooms: 1
Bathroom
- Features: Shower Only, Shower/Tub, Dressing Area
Dining room
- Features: Formal
Heating
- Natural Gas, Forced Air, Fireplace(s)
Cooling
- Central Air, Electric
Appliances
- Included: Dishwasher, Microwave, Range/Oven Electric BI, Dryer, Portable Microwave, Refrigerator, Range/Oven-Electric-FS, Washer
Features
- Ceiling Fan(s), Master Bath
- Flooring: Carpet, Hardwood, Tile
- Windows: Window Coverings-All
- Has basement: Yes
- Number of fireplaces: 1
- Fireplace features: Gas
Interior area
- Total structure area: 3,381
- Total interior livable area: 3,381 sqft
Property
Parking
- Total spaces: 2
- Parking features: Garage Door Opener, Detached, Two Car
- Garage spaces: 2
- Has uncovered spaces: Yes
- Details: Garage Size(24x24), Driveway Exposure(South)
Features
- Levels: Two
- Has spa: Yes
- Spa features: Hot Tub
- Fencing: None
- Has view: Yes
- View description: Neighborhood, Trees/Woods
Lot
- Size: 8,712 Square Feet
- Features: Corner Lot, Level
Details
- Additional structures: Lawn/Storage Shed, Other
- Parcel number: 3702281009
Construction
Type & style
- Home type: SingleFamily
- Property subtype: Single Family Residence
Materials
- Hardboard, Wood Siding
- Foundation: Block, Stone
- Roof: Composition
Condition
- Year built: 1911
Utilities & green energy
- Electric: Circuit Breakers
- Gas: MDU- Gas
- Sewer: Public Sewer
- Water: Public
- Utilities for property: Cable Available
Community & HOA
Community
- Security: Smoke Detector(s)
- Subdivision: Boulevard Add
HOA
- Amenities included: None
- Services included: None
Location
- Region: Rapid City
Financial & listing details
- Price per square foot: $217/sqft
- Tax assessed value: $535,400
- Annual tax amount: $5,826
- Date on market: 6/26/2025
- Listing terms: Cash,New Loan
Estimated market value
$697,100
$662,000 - $732,000
$3,673/mo
Price history
Price history
| Date | Event | Price |
|---|---|---|
| 6/27/2025 | Listed for sale | $735,000-1.3%$217/sqft |
Source: | ||
| 6/26/2025 | Listing removed | $745,000$220/sqft |
Source: | ||
| 3/20/2025 | Price change | $745,000-2.6%$220/sqft |
Source: | ||
| 10/24/2024 | Listed for sale | $765,000+9.3%$226/sqft |
Source: | ||
| 10/23/2024 | Listing removed | -- |
Source: Owner Report a problem | ||
Public tax history
Public tax history
| Year | Property taxes | Tax assessment |
|---|---|---|
| 2025 | $5,826 +1% | $535,400 +1.9% |
| 2024 | $5,768 +3.9% | $525,600 +3.3% |
| 2023 | $5,552 +7.6% | $508,700 +12.5% |
Find assessor info on the county website
BuyAbility℠ payment
Est. payment
$3,756/mo
Principal & interest
$2850
Property taxes
$649
Home insurance
$257
Climate risks
Neighborhood: 57701
Nearby schools
GreatSchools rating
- 5/10Woodrow Wilson Elementary - 17Grades: K-5Distance: 0.3 mi
- 3/10South Middle School - 36Grades: 6-8Distance: 1.2 mi
- 2/10Central High School - 41Grades: 9-12Distance: 1 mi
Schools provided by the listing agent
- District: Rapid City
Source: Black Hills AOR. This data may not be complete. We recommend contacting the local school district to confirm school assignments for this home.
- Loading
- Loading



