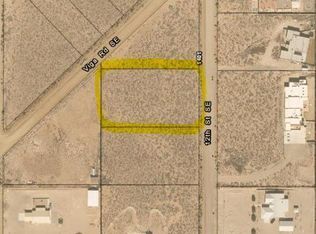Sold
Price Unknown
1120 Viga Rd SE, Rio Rancho, NM 87124
4beds
2,608sqft
Single Family Residence
Built in 2024
0.91 Acres Lot
$753,600 Zestimate®
$--/sqft
$3,479 Estimated rent
Home value
$753,600
$701,000 - $814,000
$3,479/mo
Zestimate® history
Loading...
Owner options
Explore your selling options
What's special
Gorgeous NEW construction country style single story home with a beautiful open floor plan. Breathtaking views of our spectacular mountains for miles! Vaulted ceiling's, granite counter tops, stainless steel appliances, custom white cabinets, large kitchen island with lots of counter space, primary bedroom has a separate soaker tub, walk in closet, custom fireplace in the living area, large covered porch perfect for entertaining, partially landscaped, over sized finished garage. Just under 1 acre of land!
Zillow last checked: 8 hours ago
Listing updated: June 11, 2024 at 06:54am
Listed by:
Alicia C Padilla 505-319-5622,
Realty One of New Mexico
Bought with:
Leopoldo Martinez, 17205
Martinez Realty
Source: SWMLS,MLS#: 1056555
Facts & features
Interior
Bedrooms & bathrooms
- Bedrooms: 4
- Bathrooms: 3
- Full bathrooms: 2
- 1/2 bathrooms: 1
Primary bedroom
- Level: Main
- Area: 288
- Dimensions: 16 x 18
Kitchen
- Level: Main
- Area: 187
- Dimensions: 17 x 11
Living room
- Level: Main
- Area: 374
- Dimensions: 17 x 22
Heating
- Combination, Central, Forced Air
Cooling
- Refrigerated
Appliances
- Included: Dishwasher, Free-Standing Gas Range, Microwave, Refrigerator
- Laundry: Gas Dryer Hookup, Washer Hookup, Dryer Hookup, ElectricDryer Hookup
Features
- Bathtub, Ceiling Fan(s), Dual Sinks, High Ceilings, Kitchen Island, Main Level Primary, Soaking Tub, Separate Shower, Walk-In Closet(s)
- Flooring: Carpet, Tile
- Windows: Double Pane Windows, Insulated Windows
- Has basement: No
- Number of fireplaces: 1
- Fireplace features: Blower Fan, Custom, Gas Log
Interior area
- Total structure area: 2,608
- Total interior livable area: 2,608 sqft
Property
Parking
- Total spaces: 2
- Parking features: Attached, Finished Garage, Garage, Garage Door Opener, Oversized
- Attached garage spaces: 2
Features
- Levels: One
- Stories: 1
- Patio & porch: Covered, Patio
- Exterior features: Private Yard
- Has view: Yes
Lot
- Size: 0.91 Acres
- Features: Corner Lot, Landscaped, Views, Xeriscape
Details
- Parcel number: 1010068390120
- Zoning description: R-4
Construction
Type & style
- Home type: SingleFamily
- Architectural style: Custom
- Property subtype: Single Family Residence
Materials
- Frame, Synthetic Stucco
- Roof: Metal,Pitched
Condition
- New Construction
- New construction: Yes
- Year built: 2024
Details
- Builder name: Custom Builder
Utilities & green energy
- Sewer: Septic Tank
- Water: Public
- Utilities for property: Electricity Connected, Natural Gas Connected, Water Connected
Green energy
- Energy generation: None
- Water conservation: Water-Smart Landscaping
Community & neighborhood
Location
- Region: Rio Rancho
Other
Other facts
- Listing terms: Cash,Conventional,FHA,VA Loan
- Road surface type: Dirt, Other
Price history
| Date | Event | Price |
|---|---|---|
| 6/10/2024 | Sold | -- |
Source: | ||
| 5/7/2024 | Pending sale | $710,000$272/sqft |
Source: | ||
| 4/21/2024 | Price change | $710,000-5.2%$272/sqft |
Source: | ||
| 3/4/2024 | Price change | $749,000-3.9%$287/sqft |
Source: | ||
| 2/3/2024 | Listed for sale | $779,000$299/sqft |
Source: | ||
Public tax history
| Year | Property taxes | Tax assessment |
|---|---|---|
| 2025 | $7,878 +128.6% | $225,744 +136.6% |
| 2024 | $3,445 +520.6% | $95,402 +615.5% |
| 2023 | $555 -20% | $13,333 -19.9% |
Find assessor info on the county website
Neighborhood: Rio Rancho Estates
Nearby schools
GreatSchools rating
- 7/10Maggie Cordova Elementary SchoolGrades: K-5Distance: 0.8 mi
- 5/10Lincoln Middle SchoolGrades: 6-8Distance: 2.2 mi
- 7/10Rio Rancho High SchoolGrades: 9-12Distance: 3.2 mi
Get a cash offer in 3 minutes
Find out how much your home could sell for in as little as 3 minutes with a no-obligation cash offer.
Estimated market value$753,600
Get a cash offer in 3 minutes
Find out how much your home could sell for in as little as 3 minutes with a no-obligation cash offer.
Estimated market value
$753,600
