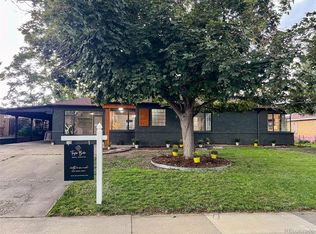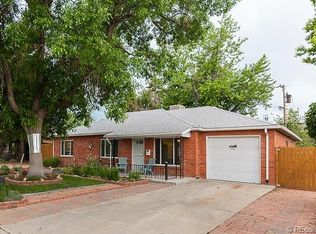Sold for $475,000 on 04/25/25
$475,000
1120 Tucson Street, Aurora, CO 80011
3beds
1,737sqft
Single Family Residence
Built in 1951
7,797 Square Feet Lot
$463,900 Zestimate®
$273/sqft
$2,525 Estimated rent
Home value
$463,900
$431,000 - $496,000
$2,525/mo
Zestimate® history
Loading...
Owner options
Explore your selling options
What's special
Welcome to this beautiful 3-bedroom 2-bathroom ranch style house that was recently renovated with high end finishes. vinyl flooring throughout the house, The living room flows into the dining room into the updated open kitchen, new cabinet,new granite countertops and new stainless steel appliances. all new windows and recently updated bathrooms, additional 2nd living room at the back and large backyard, This neighborhood is benefiting from the growth and revitalization of the nearby Anschutz medical campus (UC Health, VA Hospital, Children’s Hospital, CU Medical Center) and DIA.
Zillow last checked: 8 hours ago
Listing updated: April 28, 2025 at 09:28am
Listed by:
Hossam I Karoussa 720-434-1111 futurerealty1@yahoo.com,
Future Realty
Bought with:
Luis Vargas, 100065997
Keller Williams Realty Urban Elite
Source: REcolorado,MLS#: 1568959
Facts & features
Interior
Bedrooms & bathrooms
- Bedrooms: 3
- Bathrooms: 2
- Full bathrooms: 1
- 3/4 bathrooms: 1
- Main level bathrooms: 2
- Main level bedrooms: 3
Bedroom
- Level: Main
Bedroom
- Level: Main
Bedroom
- Level: Main
Bathroom
- Level: Main
Bathroom
- Level: Main
Bonus room
- Level: Main
Heating
- Forced Air
Cooling
- Central Air
Appliances
- Included: Dishwasher, Disposal, Dryer, Microwave, Oven, Range, Range Hood, Refrigerator, Washer
- Laundry: In Unit
Features
- Ceiling Fan(s), Granite Counters, Kitchen Island
- Flooring: Vinyl
- Windows: Double Pane Windows
- Has basement: No
- Has fireplace: Yes
- Fireplace features: Insert
- Furnished: Yes
- Common walls with other units/homes: No Common Walls
Interior area
- Total structure area: 1,737
- Total interior livable area: 1,737 sqft
- Finished area above ground: 1,737
Property
Parking
- Total spaces: 1
- Parking features: Garage - Attached
- Attached garage spaces: 1
Features
- Levels: One
- Stories: 1
- Patio & porch: Patio
Lot
- Size: 7,797 sqft
- Features: Level
Details
- Parcel number: 031057116
- Zoning: 80011
- Special conditions: Standard
Construction
Type & style
- Home type: SingleFamily
- Architectural style: Cottage
- Property subtype: Single Family Residence
Materials
- Brick
- Roof: Composition
Condition
- Updated/Remodeled
- Year built: 1951
Utilities & green energy
- Electric: 110V
- Sewer: Public Sewer
- Utilities for property: Cable Available, Electricity Connected
Community & neighborhood
Location
- Region: Aurora
- Subdivision: Hoffman Town
Other
Other facts
- Listing terms: Cash,Conventional,FHA,VA Loan
- Ownership: Individual
- Road surface type: None
Price history
| Date | Event | Price |
|---|---|---|
| 4/25/2025 | Sold | $475,000+0%$273/sqft |
Source: | ||
| 4/3/2025 | Pending sale | $474,900$273/sqft |
Source: | ||
| 4/2/2025 | Price change | $474,900-1%$273/sqft |
Source: | ||
| 2/7/2025 | Price change | $479,500-1.1%$276/sqft |
Source: | ||
| 1/30/2025 | Listed for sale | $485,000+37.9%$279/sqft |
Source: | ||
Public tax history
| Year | Property taxes | Tax assessment |
|---|---|---|
| 2024 | $2,200 +6.2% | $23,671 -21.1% |
| 2023 | $2,072 -3.1% | $30,016 +45.5% |
| 2022 | $2,139 | $20,635 -2.8% |
Find assessor info on the county website
Neighborhood: Jewell Heights - Hoffman Heights
Nearby schools
GreatSchools rating
- 3/10Vaughn Elementary SchoolGrades: PK-5Distance: 0.2 mi
- 4/10Aurora Central High SchoolGrades: PK-12Distance: 0.7 mi
- 4/10North Middle School Health Sciences And TechnologyGrades: 6-8Distance: 1.1 mi
Schools provided by the listing agent
- Elementary: Vaughn
- Middle: South
- High: Aurora Central
- District: Adams-Arapahoe 28J
Source: REcolorado. This data may not be complete. We recommend contacting the local school district to confirm school assignments for this home.
Get a cash offer in 3 minutes
Find out how much your home could sell for in as little as 3 minutes with a no-obligation cash offer.
Estimated market value
$463,900
Get a cash offer in 3 minutes
Find out how much your home could sell for in as little as 3 minutes with a no-obligation cash offer.
Estimated market value
$463,900

