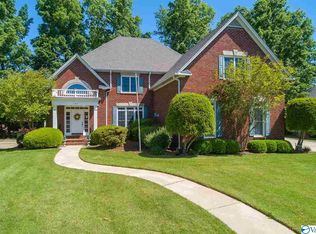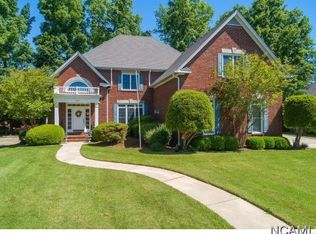Stately executive home in Ridgeland! WHAT YOU'LL LOVE: the convenient location (close to everything!) AND the elegant interior! From the moment you drive up, you'll be wow'd by this beautifully proportioned and detailed home. The two story foyer is filled with light and leads to the Great Room straight ahead. Again, there are two story ceilings here, columns, a fireplace, and large windows overlooking a beautiful veranda! Walk over to the kitchen and you'll find a perfect "friends" entrance that is covered and leads right into the gourmet kitchen with island and TONS of storage! There is a den, incredible master suite, and upstairs are the additional bedrooms and baths. Beautifully done!
This property is off market, which means it's not currently listed for sale or rent on Zillow. This may be different from what's available on other websites or public sources.

