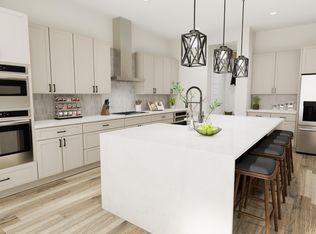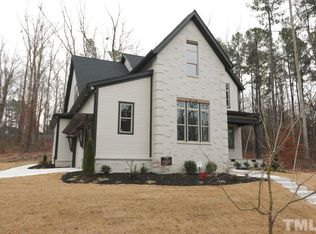Sold for $920,000 on 11/30/23
$920,000
1120 Touchstone Way, Wake Forest, NC 27587
5beds
3,650sqft
SingleFamily
Built in 2023
9,322 Square Feet Lot
$884,300 Zestimate®
$252/sqft
$3,863 Estimated rent
Home value
$884,300
$831,000 - $937,000
$3,863/mo
Zestimate® history
Loading...
Owner options
Explore your selling options
What's special
ALL SQUARE FOOTAGE IS NOT CREATED EQUAL! Edmonton floorplan boasts high end features such as 8'Dbl Mahogany front door, coffered ceiling, 6" baseboards, 51/4" crown on 1st flr, Thermador appliances with Bdl Ovens and drawer MW, Kitchler lighting fixtures, 5" Hardwoods throughout, 6' windows for lots of natural light, beautiful Sunroom and lg screen porch plus 3rd floor Rec Rm w/ full bath. Linear fireplace in FR. FR opens up to screen porch via dbl sliders for indoor/outdoor entertaining. Lg sunroom off kitchen could be formal DR. Main flr guest bedroom & bath. 4 additional bedrooms & Bonus on 2nd floor. Tankless water heater, Dbl cabinet island w/quartz waterfall, 10' ceilings on first floor, sealed crawlspace. Upscale fit and finish. Too many high end features to list! Walking out the front door to Wake Forest Reservoir and walking trails. Relax on the screened porch! Corner Lot, backs to wooded buffer. Tons of upgrades included in this price! Home is under construction. Completion date Nov/Dec. Virtual tour & Finished Pics are of same floorplan, different home.
Facts & features
Interior
Bedrooms & bathrooms
- Bedrooms: 5
- Bathrooms: 2
- Full bathrooms: 2
Heating
- Forced air, Gas
Cooling
- Central
Features
- Has fireplace: Yes
Interior area
- Total interior livable area: 3,650 sqft
Property
Parking
- Parking features: Garage - Attached
Features
- Exterior features: Other, Brick
Lot
- Size: 9,322 sqft
Details
- Parcel number: 1850281524
Construction
Type & style
- Home type: SingleFamily
- Architectural style: Conventional
Materials
- Frame
Condition
- Year built: 2023
Community & neighborhood
Location
- Region: Wake Forest
HOA & financial
HOA
- Has HOA: Yes
- HOA fee: $60 monthly
Price history
| Date | Event | Price |
|---|---|---|
| 11/30/2023 | Sold | $920,000+2.5%$252/sqft |
Source: Public Record | ||
| 9/2/2022 | Listed for sale | $897,360$246/sqft |
Source: | ||
Public tax history
| Year | Property taxes | Tax assessment |
|---|---|---|
| 2025 | $7,890 +0.4% | $839,831 |
| 2024 | $7,860 +366.5% | $839,831 +479.2% |
| 2023 | $1,685 +4.3% | $145,000 |
Find assessor info on the county website
Neighborhood: 27587
Nearby schools
GreatSchools rating
- 8/10Richland Creek Elementary SchoolGrades: PK-5Distance: 3 mi
- 4/10Wake Forest Middle SchoolGrades: 6-8Distance: 2.7 mi
- 7/10Wake Forest High SchoolGrades: 9-12Distance: 1.9 mi
Schools provided by the listing agent
- Elementary: Jones Dairy Elementary
- Middle: Heritage Middle
- High: Wake Forest-Rolesville High School
- District: Wake County School District
Source: The MLS. This data may not be complete. We recommend contacting the local school district to confirm school assignments for this home.
Get a cash offer in 3 minutes
Find out how much your home could sell for in as little as 3 minutes with a no-obligation cash offer.
Estimated market value
$884,300
Get a cash offer in 3 minutes
Find out how much your home could sell for in as little as 3 minutes with a no-obligation cash offer.
Estimated market value
$884,300

