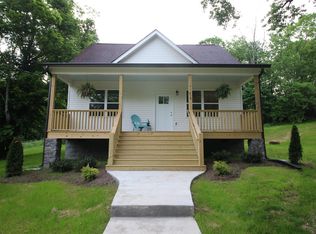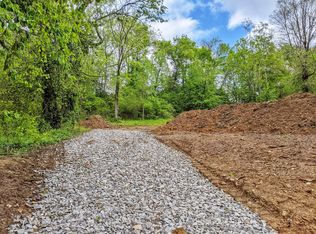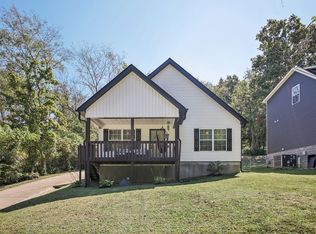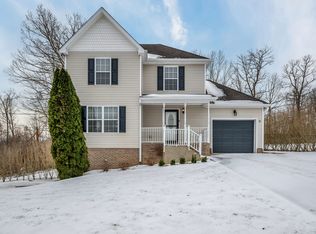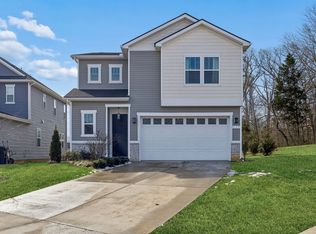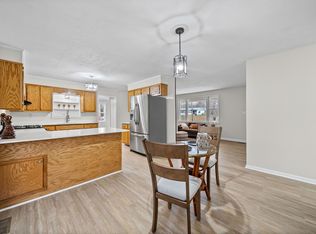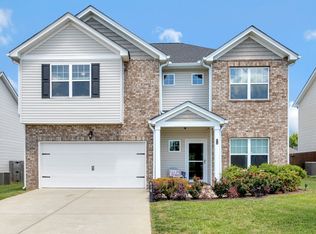This nearly 1,700 sq ft home, just over 5 years old, feels brand new with freshly sanded and finished hardwood floors, new carpet, and fresh paint throughout. Featuring stunning trim work, oversized secondary bedrooms, and a large covered front porch, it offers both style and comfort. The fenced backyard adds peace of mind, and its prime in-town location puts you close to schools, restaurants, and everyday conveniences. Easy access to home from concrete driveway to back door for very few steps. ASK AGENT ABOUT APPRAISAL AND CLOSING COST INCENTIVES WITH PREFERRED LENDER.
Active
$385,000
1120 Taylor Town Rd, White Bluff, TN 37187
3beds
1,686sqft
Est.:
Single Family Residence, Residential
Built in 2019
0.29 Acres Lot
$-- Zestimate®
$228/sqft
$-- HOA
What's special
Fenced backyardFresh paint throughoutNew carpetLarge covered front porchStunning trim workOversized secondary bedrooms
- 38 days |
- 458 |
- 17 |
Zillow last checked: 8 hours ago
Listing updated: January 13, 2026 at 03:43pm
Listing Provided by:
Amanda Anderson 615-268-6213,
Realty Executives Hometown Living 615-802-2000
Source: RealTracs MLS as distributed by MLS GRID,MLS#: 3083841
Tour with a local agent
Facts & features
Interior
Bedrooms & bathrooms
- Bedrooms: 3
- Bathrooms: 3
- Full bathrooms: 2
- 1/2 bathrooms: 1
- Main level bedrooms: 1
Heating
- Central
Cooling
- Central Air
Appliances
- Included: Electric Oven, Range, Dishwasher, Disposal, Refrigerator
- Laundry: Electric Dryer Hookup, Washer Hookup
Features
- High Speed Internet
- Flooring: Concrete, Wood
- Basement: Crawl Space
Interior area
- Total structure area: 1,686
- Total interior livable area: 1,686 sqft
- Finished area above ground: 1,686
Property
Parking
- Total spaces: 6
- Parking features: Driveway
- Uncovered spaces: 6
Features
- Levels: Two
- Stories: 2
- Patio & porch: Porch, Covered, Deck
Lot
- Size: 0.29 Acres
- Dimensions: 78.74 x 209.85 IRR
Details
- Parcel number: 096 03600 000
- Special conditions: Standard
Construction
Type & style
- Home type: SingleFamily
- Architectural style: Traditional
- Property subtype: Single Family Residence, Residential
Materials
- Vinyl Siding
- Roof: Shingle
Condition
- New construction: No
- Year built: 2019
Utilities & green energy
- Sewer: Public Sewer
- Water: Public
- Utilities for property: Water Available
Community & HOA
Community
- Subdivision: Taylor Town Hill Subd
HOA
- Has HOA: No
Location
- Region: White Bluff
Financial & listing details
- Price per square foot: $228/sqft
- Tax assessed value: $349,400
- Annual tax amount: $2,000
- Date on market: 1/13/2026
Estimated market value
Not available
Estimated sales range
Not available
Not available
Price history
Price history
| Date | Event | Price |
|---|---|---|
| 1/13/2026 | Listed for sale | $385,000+2.7%$228/sqft |
Source: | ||
| 12/1/2025 | Listing removed | $374,900$222/sqft |
Source: | ||
| 11/1/2025 | Listed for sale | $374,900$222/sqft |
Source: | ||
| 11/1/2025 | Listing removed | $374,900$222/sqft |
Source: | ||
| 9/23/2025 | Price change | $374,900-2.6%$222/sqft |
Source: | ||
| 9/4/2025 | Listed for sale | $385,000-1.3%$228/sqft |
Source: | ||
| 9/1/2025 | Listing removed | $390,000$231/sqft |
Source: | ||
| 7/21/2025 | Price change | $390,000-2.5%$231/sqft |
Source: | ||
| 6/17/2025 | Listed for sale | $399,900+33.3%$237/sqft |
Source: | ||
| 5/9/2025 | Sold | $300,000+37%$178/sqft |
Source: Public Record Report a problem | ||
| 4/20/2021 | Listing removed | -- |
Source: Owner Report a problem | ||
| 1/15/2021 | Listed for sale | $218,900-4.8%$130/sqft |
Source: Owner Report a problem | ||
| 7/29/2020 | Sold | $230,000+400%$136/sqft |
Source: Public Record Report a problem | ||
| 10/12/2017 | Sold | $46,000$27/sqft |
Source: Public Record Report a problem | ||
Public tax history
Public tax history
| Year | Property taxes | Tax assessment |
|---|---|---|
| 2025 | $2,000 | $87,350 |
| 2024 | $2,000 +23.2% | $87,350 +58.7% |
| 2023 | $1,624 | $55,050 |
| 2022 | $1,624 +1.7% | $55,050 |
| 2021 | $1,596 +1.8% | $55,050 |
| 2020 | $1,569 +180.9% | $55,050 +924.2% |
| 2019 | $559 +30.2% | $5,375 -58.7% |
| 2018 | $429 | $13,000 |
| 2017 | $429 | $13,000 |
| 2016 | $429 +7.8% | $13,000 +11.1% |
| 2015 | $398 | $11,700 |
| 2014 | $398 | $11,700 |
| 2013 | -- | $11,700 |
| 2012 | $421 | $11,700 -8.6% |
| 2011 | $421 | $12,804 |
| 2010 | $421 | $12,804 |
| 2009 | $421 +6.1% | $12,804 |
| 2008 | $397 +1% | $12,804 |
| 2007 | $393 -18.1% | $12,804 |
| 2006 | $480 +33.2% | $12,804 +33.2% |
| 2005 | $361 +10.3% | $9,615 |
| 2004 | $327 | $9,615 |
| 2002 | $327 | $9,615 |
| 2001 | -- | $9,615 -75% |
| 2000 | -- | $38,461 |
Find assessor info on the county website
BuyAbility℠ payment
Est. payment
$1,937/mo
Principal & interest
$1777
Property taxes
$160
Climate risks
Neighborhood: 37187
Nearby schools
GreatSchools rating
- 7/10White Bluff Elementary SchoolGrades: PK-5Distance: 0.5 mi
- 6/10W James Middle SchoolGrades: 6-8Distance: 0.4 mi
- 5/10Creek Wood High SchoolGrades: 9-12Distance: 4.6 mi
Schools provided by the listing agent
- Elementary: White Bluff Elementary
- Middle: W James Middle School
- High: Creek Wood High School
Source: RealTracs MLS as distributed by MLS GRID. This data may not be complete. We recommend contacting the local school district to confirm school assignments for this home.
