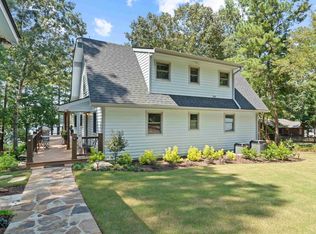Sold for $850,000 on 04/30/25
$850,000
1120 Tal Lewis Rd, White Plains, GA 30678
3beds
1,782sqft
Lake Comm Home, Single Family Residence
Built in 1985
0.93 Acres Lot
$843,900 Zestimate®
$477/sqft
$2,756 Estimated rent
Home value
$843,900
Estimated sales range
Not available
$2,756/mo
Zestimate® history
Loading...
Owner options
Explore your selling options
What's special
Discover tranquility on the lake with distant views and peaceful surroundings. This private, single-story retreat features an open floor plan designed for effortless living, with two spacious great/family rooms showcasing vaulted ceilings. The thoughtfully designed bedroom layout provides privacy, while multiple rooms offer scenic lake views and a backdrop of unspoiled wooded land across the expansive cove. A large attached two-car garage includes a half bath and storage room, complemented by a detached two-car garage with an additional storage area and a covered breezeway. Enjoy the outdoors from the spacious screened porch or open deck, just steps from the water. Located next to a community boat launch reserved for local residents, this secluded section of the lake feels like your own private retreat. Recent upgrades include a brand-new max dock and seawall completed last year. Please note: Some photos have been virtually staged to illustrate the possibilities. Don't miss this exceptional home and serene setting, offering outstanding value.
Zillow last checked: 8 hours ago
Listing updated: April 30, 2025 at 01:03pm
Listed by:
Jim Linney,
Coldwell Banker Lake Oconee
Source: LCBOR,MLS#: 67622
Facts & features
Interior
Bedrooms & bathrooms
- Bedrooms: 3
- Bathrooms: 4
- Full bathrooms: 3
- 1/2 bathrooms: 1
Primary bedroom
- Features: 12x14, Wi Closet, Views
- Level: First
- Length: 12
Bedroom 2
- Features: 11x10, Views
- Level: First
- Length: 11
Bedroom 3
- Features: 11x10, Carpet
- Level: First
- Length: 11
Dining room
- Features: 8x22, Open With Kitchen
- Level: First
- Length: 8
Kitchen
- Features: 12x20, Granite Tops
- Level: First
- Length: 12
Living room
- Features: 14x22, Hwf, Views
- Level: First
- Length: 14
Heating
- Electric, Heat Pump
Cooling
- Central Air, Attic Fan
Appliances
- Included: Dishwasher, Range, Electric Water Heater, Water Softener
- Laundry: First Level, 8x5, Cabinets
Features
- Beamed Ceilings, Closet System, Crown Molding, Pantry, Vaulted Ceiling(s), Walk-In Closet(s)
- Flooring: Carpet, Tile, Wood
- Windows: Skylight(s)
- Has basement: No
- Attic: Pull Down Stairs
- Has fireplace: Yes
- Fireplace features: Masonry
Interior area
- Total structure area: 1,782
- Total interior livable area: 1,782 sqft
Property
Parking
- Total spaces: 4
- Parking features: 2 Car Attached, 2 Car Detached
- Attached garage spaces: 4
Features
- Levels: One
- Stories: 1
- Patio & porch: Deck, Screened Porch
- Exterior features: Storage
- Has spa: Yes
- Spa features: Bath
- Has view: Yes
- View description: Lake
- Has water view: Yes
- Water view: Lake
- Waterfront features: Lake Front, Mid Cove, Max Dock, Dock (Private Frontage)
- Frontage length: Approx Water Frontage: 135
Lot
- Size: 0.93 Acres
- Features: Irrigation System, Lake Pump, Landscaped, Lake Oconee Area
- Topography: Level
- Residential vegetation: Partially Wooded
Details
- Additional structures: Shed(s), Workshop
- Parcel number: 077B000170
- Zoning description: Residential
- Special conditions: Standard
Construction
Type & style
- Home type: SingleFamily
- Architectural style: Ranch
- Property subtype: Lake Comm Home, Single Family Residence
Materials
- Wood Siding
- Foundation: Crawl Space
- Roof: Asphalt/Comp Shingle
Condition
- Year built: 1985
Utilities & green energy
- Gas: Propane
- Sewer: Septic Tank
- Water: Community Well
- Utilities for property: Cable Internet
Community & neighborhood
Community
- Community features: Boat Ramp, No Golf Membership
Location
- Region: White Plains
- Subdivision: ROCKY CREEK
Other
Other facts
- Listing agreement: Exclusive Right To Sell
Price history
| Date | Event | Price |
|---|---|---|
| 4/30/2025 | Sold | $850,000-5%$477/sqft |
Source: | ||
| 3/31/2025 | Pending sale | $895,000$502/sqft |
Source: | ||
| 3/31/2025 | Contingent | $895,000$502/sqft |
Source: | ||
| 1/5/2025 | Listed for sale | $895,000-3.7%$502/sqft |
Source: | ||
| 12/14/2024 | Listing removed | $929,000$521/sqft |
Source: | ||
Public tax history
| Year | Property taxes | Tax assessment |
|---|---|---|
| 2024 | $1,929 -3.7% | $209,285 +1.9% |
| 2023 | $2,002 -12.3% | $205,325 -38.6% |
| 2022 | $2,283 +0.8% | $334,632 +2.7% |
Find assessor info on the county website
Neighborhood: 30678
Nearby schools
GreatSchools rating
- 4/10Anita White Carson Middle SchoolGrades: 4-8Distance: 9.8 mi
- 4/10Greene County High SchoolGrades: 9-12Distance: 10 mi
- 8/10Greene County Primary SchoolGrades: PK-3Distance: 15.1 mi

Get pre-qualified for a loan
At Zillow Home Loans, we can pre-qualify you in as little as 5 minutes with no impact to your credit score.An equal housing lender. NMLS #10287.
