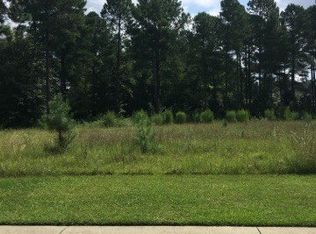This gorgeous private wooded 0.91 Acre lot is tucked away at the back of this quiet gated community. You can pick the perfect spot to build your custom dream home nestled in this beautiful wooded lot. While you will feel as if you are in the country with all the serenity of this community, you will be only minutes away from SAFB, schools, and shopping. This private gated community lends itself to quiet strolls enjoying ducks in flight, water view and sunsets. Don't miss this opportunity to pick your spot to build your custom home!!
This property is off market, which means it's not currently listed for sale or rent on Zillow. This may be different from what's available on other websites or public sources.
