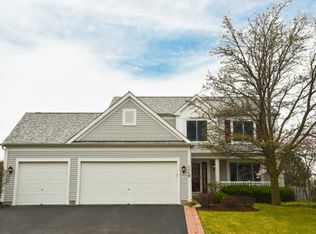Closed
$340,000
1120 Stonegate Rd, Algonquin, IL 60102
4beds
2,666sqft
Single Family Residence
Built in 1996
10,018.8 Square Feet Lot
$390,400 Zestimate®
$128/sqft
$3,148 Estimated rent
Home value
$390,400
$371,000 - $410,000
$3,148/mo
Zestimate® history
Loading...
Owner options
Explore your selling options
What's special
Beautiful 4-bedroom ranch with a full finished basement! Inviting open floor plan, and freshly painted in neutral tones through-out. Sundrenched living room has vaulted ceilings, and plenty of natural light streaming from the sky-lights, also features a fireplace. Refreshed kitchen with new counter tops, new sink, all new stainless steel appliances, freshly painted cabinets, and eating area. Primary Bedroom w/large WIC and private bath. Recently remolded 2nd bath. Huge fully finished basement, offering a 4th bedroom with large walk in closet, rough in for 3rd bath, large family room area with wet bar, and plenty of storage. This eco-friendly home also boasts solar panels that not only reduce your carbon footprint but also save you money on energy bills. New HVAC system 2023, newer washer and dryer, sump pump and ejector pump. Close to many parks, trails , and Randall Rd shopping. A MUST SEE!
Zillow last checked: 8 hours ago
Listing updated: December 28, 2023 at 12:21pm
Listing courtesy of:
Julie Richa-Bushore 847-230-7000,
RE/MAX Suburban
Bought with:
Marek Prus
RE/MAX City
Source: MRED as distributed by MLS GRID,MLS#: 11889690
Facts & features
Interior
Bedrooms & bathrooms
- Bedrooms: 4
- Bathrooms: 2
- Full bathrooms: 2
Primary bedroom
- Features: Flooring (Carpet), Window Treatments (Blinds), Bathroom (Full)
- Level: Main
- Area: 182 Square Feet
- Dimensions: 14X13
Bedroom 2
- Features: Flooring (Carpet)
- Level: Main
- Area: 110 Square Feet
- Dimensions: 11X10
Bedroom 3
- Features: Flooring (Carpet)
- Level: Main
- Area: 120 Square Feet
- Dimensions: 12X10
Bedroom 4
- Features: Flooring (Carpet)
- Level: Basement
- Area: 120 Square Feet
- Dimensions: 12X10
Dining room
- Features: Flooring (Hardwood)
- Level: Main
- Dimensions: COMBO
Eating area
- Features: Flooring (Hardwood)
- Level: Main
- Area: 100 Square Feet
- Dimensions: 10X10
Kitchen
- Features: Kitchen (Eating Area-Table Space), Flooring (Hardwood)
- Level: Main
- Area: 90 Square Feet
- Dimensions: 10X9
Laundry
- Features: Flooring (Hardwood)
- Level: Main
- Area: 40 Square Feet
- Dimensions: 8X5
Living room
- Features: Flooring (Carpet)
- Level: Main
- Area: 340 Square Feet
- Dimensions: 20X17
Heating
- Natural Gas, Forced Air
Cooling
- Central Air
Appliances
- Included: Range, Microwave, Dishwasher, Refrigerator, Washer, Dryer
- Laundry: Main Level
Features
- Cathedral Ceiling(s), Walk-In Closet(s)
- Flooring: Hardwood
- Windows: Skylight(s)
- Basement: Finished,Bath/Stubbed,Full
- Number of fireplaces: 1
- Fireplace features: Gas Starter, Living Room
Interior area
- Total structure area: 2,666
- Total interior livable area: 2,666 sqft
- Finished area below ground: 1,333
Property
Parking
- Total spaces: 2
- Parking features: On Site, Other, Attached, Garage
- Attached garage spaces: 2
Accessibility
- Accessibility features: No Disability Access
Features
- Stories: 1
- Patio & porch: Patio
Lot
- Size: 10,018 sqft
Details
- Parcel number: 1932178014
- Special conditions: None
- Other equipment: TV-Cable, Ceiling Fan(s), Sump Pump, Air Purifier
Construction
Type & style
- Home type: SingleFamily
- Architectural style: Ranch
- Property subtype: Single Family Residence
Materials
- Vinyl Siding
Condition
- New construction: No
- Year built: 1996
Utilities & green energy
- Sewer: Public Sewer
- Water: Public
Green energy
- Energy generation: Solar
Community & neighborhood
Community
- Community features: Curbs, Sidewalks, Street Lights, Street Paved
Location
- Region: Algonquin
- Subdivision: Dawson Mill
Other
Other facts
- Listing terms: Conventional
- Ownership: Fee Simple
Price history
| Date | Event | Price |
|---|---|---|
| 12/28/2023 | Sold | $340,000-2.6%$128/sqft |
Source: | ||
| 11/6/2023 | Contingent | $349,000$131/sqft |
Source: | ||
| 11/3/2023 | Listed for sale | $349,000+125.2%$131/sqft |
Source: | ||
| 12/12/2011 | Sold | $155,000$58/sqft |
Source: | ||
| 6/14/2011 | Price change | $155,000-4.3%$58/sqft |
Source: Unlimited Northwest Inc #07720918 Report a problem | ||
Public tax history
| Year | Property taxes | Tax assessment |
|---|---|---|
| 2024 | $7,229 +11.8% | $100,414 +17.8% |
| 2023 | $6,465 -9% | $85,227 -4.1% |
| 2022 | $7,107 +4.3% | $88,866 +7.3% |
Find assessor info on the county website
Neighborhood: 60102
Nearby schools
GreatSchools rating
- 6/10Kenneth E Neubert Elementary SchoolGrades: K-5Distance: 1 mi
- 6/10Westfield Community SchoolGrades: PK-8Distance: 1.3 mi
- 8/10Harry D Jacobs High SchoolGrades: 9-12Distance: 0.7 mi
Schools provided by the listing agent
- Elementary: Neubert Elementary School
- Middle: Westfield Community School
- High: H D Jacobs High School
- District: 300
Source: MRED as distributed by MLS GRID. This data may not be complete. We recommend contacting the local school district to confirm school assignments for this home.
Get a cash offer in 3 minutes
Find out how much your home could sell for in as little as 3 minutes with a no-obligation cash offer.
Estimated market value$390,400
Get a cash offer in 3 minutes
Find out how much your home could sell for in as little as 3 minutes with a no-obligation cash offer.
Estimated market value
$390,400
