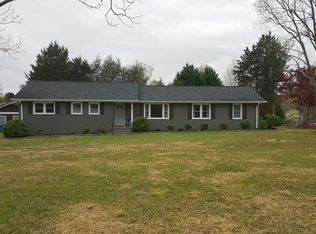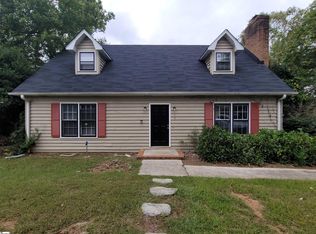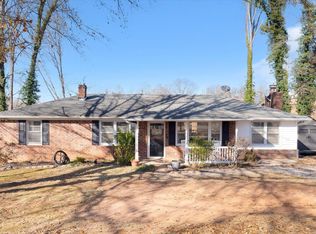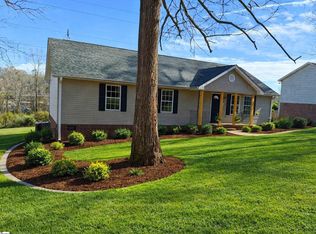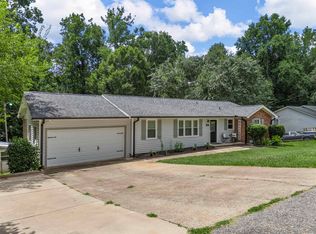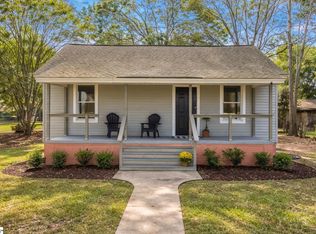Welcome to 1120 Saluda Lake Road, where opportunity and comfort come together in this beautiful two bedroom, two bathroom home that has recently been updated with a fresh coat of paint throughout, new floors in the bedrooms, new appliances, new HVAC and much more. One of the properties most stand out feature is the impressive 42 x 24 detached garage/workshop. This includes over 1,000 square feet of additional space with limitless potential—perfect for a workshop, studio, or extra storage. The shop comes fully equipped with electric, heating and air, and commercial-grade insulation, offering year-round comfort and functionality. Tucked alongside a peaceful wooded area, the home strikes the ideal balance between tranquility and practicality. Conveniently located less than one mile from Saluda Lake and Saluda Lake Landing, offering free public boat docks and a launch area just minutes away. Outdoor enthusiasts will also love being within 10 minutes from the Swamp Rabbit Trail. Plus, you're only 15–20 minutes from the vibrant downtowns of Greenville and Travelers Rest!
For sale
$319,000
1120 Saluda Lake Rd, Greenville, SC 29611
2beds
1,151sqft
Est.:
Single Family Residence, Residential
Built in 1982
0.64 Acres Lot
$305,400 Zestimate®
$277/sqft
$-- HOA
What's special
Peaceful wooded area
- 83 days |
- 410 |
- 22 |
Zillow last checked: 8 hours ago
Listing updated: October 15, 2025 at 02:39pm
Listed by:
Rachel Jones 508-455-8971,
EXP Realty LLC
Source: Greater Greenville AOR,MLS#: 1572250
Tour with a local agent
Facts & features
Interior
Bedrooms & bathrooms
- Bedrooms: 2
- Bathrooms: 2
- Full bathrooms: 2
- Main level bathrooms: 2
- Main level bedrooms: 2
Rooms
- Room types: Workshop, Attic, Breakfast Area
Primary bedroom
- Area: 182
- Dimensions: 14 x 13
Bedroom 2
- Area: 132
- Dimensions: 12 x 11
Primary bathroom
- Features: Full Bath
- Level: Main
Kitchen
- Area: 208
- Dimensions: 13 x 16
Living room
- Area: 286
- Dimensions: 22 x 13
Heating
- Baseboard, Electric
Cooling
- Wall/Window Unit(s), Multi Units
Appliances
- Included: Dryer, Refrigerator, Washer, Electric Cooktop, Electric Oven, Electric Water Heater
- Laundry: 1st Floor, Laundry Closet, Electric Dryer Hookup
Features
- Bookcases, Ceiling Fan(s), Countertops-Other
- Flooring: Vinyl, Other
- Windows: Tilt Out Windows
- Basement: None
- Attic: Pull Down Stairs,Storage
- Number of fireplaces: 1
- Fireplace features: Wood Burning
Interior area
- Total interior livable area: 1,151 sqft
Property
Parking
- Total spaces: 4
- Parking features: Detached, Workshop in Garage, Driveway, Gravel
- Garage spaces: 4
- Has uncovered spaces: Yes
Features
- Levels: One
- Stories: 1
- Patio & porch: Deck
Lot
- Size: 0.64 Acres
- Dimensions: 98 x 219 x 155
- Features: Wooded, Interior Lot, 1/2 - Acre
Details
- Parcel number: B003.0101008.08
Construction
Type & style
- Home type: SingleFamily
- Architectural style: Ranch
- Property subtype: Single Family Residence, Residential
Materials
- Brick Veneer
- Foundation: Crawl Space
- Roof: Architectural
Condition
- Year built: 1982
Utilities & green energy
- Sewer: Public Sewer
- Water: Public
Community & HOA
Community
- Features: Street Lights, Other
- Security: Security System Owned, Smoke Detector(s)
- Subdivision: Other
HOA
- Has HOA: No
- Services included: None
Location
- Region: Greenville
Financial & listing details
- Price per square foot: $277/sqft
- Tax assessed value: $138,690
- Annual tax amount: $1,007
- Date on market: 10/15/2025
Estimated market value
$305,400
$290,000 - $321,000
$1,529/mo
Price history
Price history
| Date | Event | Price |
|---|---|---|
| 6/20/2025 | Price change | $319,000-1.8%$277/sqft |
Source: | ||
| 2/28/2025 | Listed for sale | $325,000-1.5%$282/sqft |
Source: | ||
| 2/17/2025 | Listing removed | $330,000$287/sqft |
Source: | ||
| 10/11/2024 | Listed for sale | $330,000+511.1%$287/sqft |
Source: | ||
| 1/25/2017 | Sold | $54,000$47/sqft |
Source: Public Record Report a problem | ||
Public tax history
Public tax history
| Year | Property taxes | Tax assessment |
|---|---|---|
| 2024 | $1,007 -1.2% | $138,690 |
| 2023 | $1,019 +6.1% | $138,690 |
| 2022 | $961 +14.6% | $138,690 +83.9% |
Find assessor info on the county website
BuyAbility℠ payment
Est. payment
$1,795/mo
Principal & interest
$1547
Property taxes
$136
Home insurance
$112
Climate risks
Neighborhood: 29611
Nearby schools
GreatSchools rating
- 2/10Armstrong Elementary SchoolGrades: PK-5Distance: 2.6 mi
- 2/10Berea Middle SchoolGrades: 6-8Distance: 3.4 mi
- 2/10Berea High SchoolGrades: 9-12Distance: 0.9 mi
Schools provided by the listing agent
- Elementary: Armstrong
- Middle: Berea
- High: Berea
Source: Greater Greenville AOR. This data may not be complete. We recommend contacting the local school district to confirm school assignments for this home.
- Loading
- Loading
