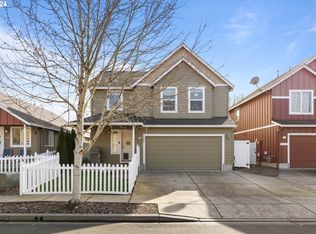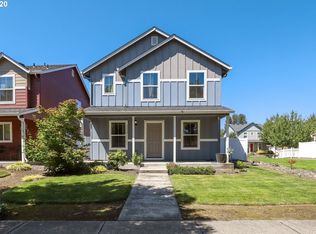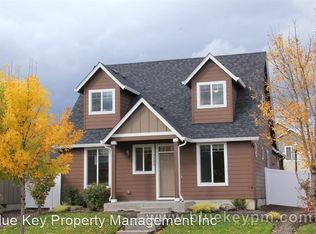Sold
$470,000
1120 SE Rasmussen Blvd, Battle Ground, WA 98604
4beds
2,076sqft
Residential, Single Family Residence
Built in 2008
4,356 Square Feet Lot
$493,000 Zestimate®
$226/sqft
$2,815 Estimated rent
Home value
$493,000
$468,000 - $518,000
$2,815/mo
Zestimate® history
Loading...
Owner options
Explore your selling options
What's special
Price improvement!! This great house is ready to go and is move-in-ready. 1120 SE Rasmussen is conveniently located in walkable and bikeable 6th street station in Battle Ground. Brand new carpets Experience the open and spacious floor plan in the sought-after 6th Street station in Battle Ground Village! This home boasts hardwood floors, stainless steel appliances, granite countertops with an eat-in bar, an open dining area, and a cozy gas fireplace. The vaulted master bedroom features two walk-in closets and ample natural light. The fourth bedroom serves as a versatile bonus or extra living space that includes a closet so it may work as a bedroom. Enjoy the convenience of an upstairs laundry room with a washer and dryer included. Ideally located near parks, shopping, restaurants, and the Battle Ground library. The neighborhood association maintains front yards. (included in monthly dues). HOA IS 219 quarterly and covers front yard maintenance and common areas.
Zillow last checked: 8 hours ago
Listing updated: October 07, 2024 at 06:39am
Listed by:
Greg Gospe 360-609-2222,
Richard Ballew Realty
Bought with:
OR and WA Non Rmls, NA
Non Rmls Broker
Source: RMLS (OR),MLS#: 24263084
Facts & features
Interior
Bedrooms & bathrooms
- Bedrooms: 4
- Bathrooms: 3
- Full bathrooms: 2
- Partial bathrooms: 1
- Main level bathrooms: 1
Primary bedroom
- Features: Ceiling Fan, Ensuite, Walkin Closet, Walkin Shower, Wallto Wall Carpet
- Level: Upper
- Area: 208
- Dimensions: 16 x 13
Bedroom 2
- Features: Walkin Closet, Wallto Wall Carpet
- Level: Upper
- Area: 99
- Dimensions: 11 x 9
Bedroom 3
- Features: Closet, Wallto Wall Carpet
- Level: Upper
- Area: 100
- Dimensions: 10 x 10
Bedroom 4
- Features: Walkin Closet, Wallto Wall Carpet
- Level: Upper
- Area: 240
- Dimensions: 20 x 12
Family room
- Features: Fireplace, Engineered Hardwood, Wallto Wall Carpet
- Level: Main
- Area: 266
- Dimensions: 19 x 14
Kitchen
- Features: Dishwasher, Disposal, Microwave, Engineered Hardwood, Free Standing Range, Free Standing Refrigerator
- Level: Main
- Area: 228
- Width: 12
Heating
- Forced Air, Heat Pump, Fireplace(s)
Cooling
- Central Air, Heat Pump
Appliances
- Included: Dishwasher, Disposal, Free-Standing Gas Range, Free-Standing Refrigerator, Microwave, Stainless Steel Appliance(s), Washer/Dryer, Free-Standing Range, Gas Water Heater
Features
- Granite, Walk-In Closet(s), Closet, Ceiling Fan(s), Walkin Shower, Pantry
- Flooring: Engineered Hardwood, Vinyl, Wall to Wall Carpet
- Windows: Vinyl Frames
- Basement: Crawl Space
- Number of fireplaces: 1
- Fireplace features: Gas
Interior area
- Total structure area: 2,076
- Total interior livable area: 2,076 sqft
Property
Parking
- Total spaces: 2
- Parking features: Driveway, On Street, Garage Door Opener, Attached
- Attached garage spaces: 2
- Has uncovered spaces: Yes
Features
- Levels: Two
- Stories: 2
- Patio & porch: Porch
- Fencing: Fenced
- Has view: Yes
- View description: City
Lot
- Size: 4,356 sqft
- Features: Level, Trees, Sprinkler, SqFt 3000 to 4999
Details
- Parcel number: 091058162
Construction
Type & style
- Home type: SingleFamily
- Architectural style: NW Contemporary
- Property subtype: Residential, Single Family Residence
Materials
- Lap Siding
- Foundation: Concrete Perimeter
- Roof: Composition
Condition
- Resale
- New construction: No
- Year built: 2008
Details
- Warranty included: Yes
Utilities & green energy
- Gas: Gas
- Sewer: Public Sewer
- Water: Public
- Utilities for property: Cable Connected, DSL
Community & neighborhood
Security
- Security features: Unknown
Location
- Region: Battle Ground
- Subdivision: 6th St Station
HOA & financial
HOA
- Has HOA: Yes
- HOA fee: $219 quarterly
- Amenities included: Commons, Front Yard Landscaping
Other
Other facts
- Listing terms: Cash,Conventional
- Road surface type: Paved
Price history
| Date | Event | Price |
|---|---|---|
| 10/4/2024 | Sold | $470,000-4.1%$226/sqft |
Source: | ||
| 9/18/2024 | Pending sale | $489,900$236/sqft |
Source: | ||
| 9/8/2024 | Price change | $489,900-1.8%$236/sqft |
Source: | ||
| 8/22/2024 | Price change | $499,000-3.1%$240/sqft |
Source: | ||
| 7/3/2024 | Listed for sale | $514,900+22.6%$248/sqft |
Source: | ||
Public tax history
| Year | Property taxes | Tax assessment |
|---|---|---|
| 2024 | $3,692 +12.9% | $453,823 -0.7% |
| 2023 | $3,269 -1.9% | $457,231 +1% |
| 2022 | $3,332 +0.5% | $452,792 +22.6% |
Find assessor info on the county website
Neighborhood: 98604
Nearby schools
GreatSchools rating
- 6/10Tukes Valley Primary SchoolGrades: PK-4Distance: 1.4 mi
- 6/10Tukes Valley Middle SchoolGrades: 5-8Distance: 1.4 mi
- 6/10Battle Ground High SchoolGrades: 9-12Distance: 1 mi
Schools provided by the listing agent
- Elementary: Tukes Valley
- Middle: Tukes Valley
- High: Battle Ground
Source: RMLS (OR). This data may not be complete. We recommend contacting the local school district to confirm school assignments for this home.
Get a cash offer in 3 minutes
Find out how much your home could sell for in as little as 3 minutes with a no-obligation cash offer.
Estimated market value
$493,000
Get a cash offer in 3 minutes
Find out how much your home could sell for in as little as 3 minutes with a no-obligation cash offer.
Estimated market value
$493,000


