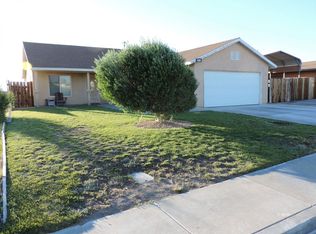Sold for $185,000
Listing Provided by:
Scott Miller DRE #02152150 mrscottkmiller@gmail.com,
Epique Realty
Bought with: Equity Smart Home Loans
$185,000
1120 S Yorktown St, Ridgecrest, CA 93555
4beds
1,249sqft
Single Family Residence
Built in 1974
6,098 Square Feet Lot
$175,100 Zestimate®
$148/sqft
$1,726 Estimated rent
Home value
$175,100
$156,000 - $196,000
$1,726/mo
Zestimate® history
Loading...
Owner options
Explore your selling options
What's special
Own your space and keep your money where it belongs: your life. 1120 S Yorktown is a clean, move-in-ready 4-bed, 2-bath home in Ridgecrest Heights, sitting on a generous lot with no HOA, no-nonsense. Enjoy laminate floors throughout, a bold concrete counter kitchen that feels custom, and a modern guest bath with shiplap charm. All appliances stay. Outback? A private yard made for real living- mature fig tree, shade trees, and no-fuss xeriscaping that saves time and water. RV parking with 220V hookups for your weekend toys or travel rig. It's rare to find this combo: space, privacy, updates, and value- all wrapped in a neighborhood where people wave, yards are clean, and it feels like home. Whether upgrading, downsizing, or buying your first place, this gives you freedom, comfort, and long-term peace of mind. Ridgecrest Heights is easygoing, established, and waiting for you to enter. Why rent someone else's dream when you can own yours? The keys could be in your hand next.
Zillow last checked: 8 hours ago
Listing updated: July 18, 2025 at 07:36pm
Listing Provided by:
Scott Miller DRE #02152150 mrscottkmiller@gmail.com,
Epique Realty
Bought with:
Carmen Ramirez, DRE #02101351
Equity Smart Home Loans
Source: CRMLS,MLS#: IG25089771 Originating MLS: California Regional MLS
Originating MLS: California Regional MLS
Facts & features
Interior
Bedrooms & bathrooms
- Bedrooms: 4
- Bathrooms: 2
- Full bathrooms: 2
- Main level bathrooms: 2
- Main level bedrooms: 4
Primary bedroom
- Features: Main Level Primary
Primary bedroom
- Features: Primary Suite
Bedroom
- Features: Bedroom on Main Level
Bathroom
- Features: Bathroom Exhaust Fan
Kitchen
- Features: Stone Counters, Remodeled, Updated Kitchen
Heating
- Central
Cooling
- Evaporative Cooling
Appliances
- Included: Gas Oven, Refrigerator, Water Softener
- Laundry: In Garage
Features
- Ceiling Fan(s), Separate/Formal Dining Room, Open Floorplan, Stone Counters, Bedroom on Main Level, Main Level Primary, Primary Suite
- Flooring: Laminate
- Has fireplace: No
- Fireplace features: None
- Common walls with other units/homes: No Common Walls
Interior area
- Total interior livable area: 1,249 sqft
Property
Parking
- Total spaces: 2
- Parking features: Covered, Direct Access, Door-Single, Driveway, Garage, On Site, Public, On Street
- Attached garage spaces: 1
- Uncovered spaces: 1
Accessibility
- Accessibility features: None
Features
- Levels: One
- Stories: 1
- Entry location: 1
- Patio & porch: Rear Porch, Concrete, Open, Patio, Porch
- Pool features: None
- Spa features: None
- Fencing: Average Condition,Chain Link,Masonry,Partial
- Has view: Yes
- View description: Desert, Mountain(s), Neighborhood
Lot
- Size: 6,098 sqft
- Features: Back Yard, Desert Back, Desert Front, Front Yard
Details
- Parcel number: 08115541009
- Zoning: R-1
- Special conditions: Standard
Construction
Type & style
- Home type: SingleFamily
- Architectural style: Contemporary,Patio Home
- Property subtype: Single Family Residence
Materials
- Stucco
- Roof: Composition
Condition
- Repairs Cosmetic,Updated/Remodeled
- New construction: No
- Year built: 1974
Utilities & green energy
- Electric: 220 Volts For Spa, Standard
- Sewer: Public Sewer
- Water: Public
- Utilities for property: Cable Available, Electricity Connected, Natural Gas Connected, Phone Available, Sewer Connected, Water Connected
Community & neighborhood
Community
- Community features: Biking, Dog Park, Hiking, Military Land, Near National Forest, Rural, Storm Drain(s), Sidewalks
Location
- Region: Ridgecrest
Other
Other facts
- Listing terms: Cash,Conventional,FHA,Submit,VA Loan
- Road surface type: Paved
Price history
| Date | Event | Price |
|---|---|---|
| 7/18/2025 | Sold | $185,000+26.7%$148/sqft |
Source: | ||
| 4/13/2018 | Sold | $146,000+21.7%$117/sqft |
Source: | ||
| 2/8/2016 | Sold | $120,000-2%$96/sqft |
Source: | ||
| 12/10/2010 | Sold | $122,500+44.1%$98/sqft |
Source: Public Record Report a problem | ||
| 1/7/2004 | Sold | $85,000+78.9%$68/sqft |
Source: Public Record Report a problem | ||
Public tax history
| Year | Property taxes | Tax assessment |
|---|---|---|
| 2025 | $2,404 +5.7% | $166,117 +2% |
| 2024 | $2,274 +3% | $162,860 +2% |
| 2023 | $2,208 +2.1% | $159,668 +2% |
Find assessor info on the county website
Neighborhood: 93555
Nearby schools
GreatSchools rating
- 5/10Faller Elementary SchoolGrades: K-5Distance: 1 mi
- 5/10James Monroe Middle SchoolGrades: 6-8Distance: 1.3 mi
- 6/10Burroughs High SchoolGrades: 9-12Distance: 2.9 mi
Get a cash offer in 3 minutes
Find out how much your home could sell for in as little as 3 minutes with a no-obligation cash offer.
Estimated market value$175,100
Get a cash offer in 3 minutes
Find out how much your home could sell for in as little as 3 minutes with a no-obligation cash offer.
Estimated market value
$175,100
