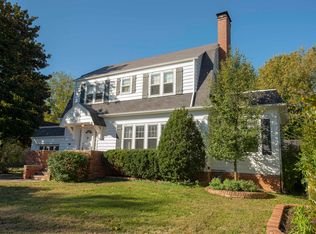Closed
Price Unknown
1120 S Delaware Avenue, Springfield, MO 65804
4beds
2,475sqft
Single Family Residence
Built in 1954
0.63 Acres Lot
$660,900 Zestimate®
$--/sqft
$2,125 Estimated rent
Home value
$660,900
$621,000 - $707,000
$2,125/mo
Zestimate® history
Loading...
Owner options
Explore your selling options
What's special
Immerse Yourself in Nature and Natural Light! This Rountree hidden gem holds a significant place in history, originally crafted by Architect Fred Shellanberger as a personal haven for his family's move from San Francisco to Springfield. Tucked away behind automatic gates, the home exudes privacy, with a unique perpendicular positioning to the street. Embodying the essence of midcentury modern design, the property boasts walls of floor-to-ceiling windows, sleek lines, and organic materials throughout. It is rare to find one level living and a 3-car garage ( Steel beam construction!). This structure has a finished bonus room which adds practicality and comfort to the space. Inside, the sustainable floor plan features open, flowing living areas, built-in storage, and a stunning hallway leading to 3 of the 4 bedrooms. Thoughtful upgrades have been made over the years, adding a TPO roof, installing glass garage doors, and updating gas lines, enhancing the home's functionality. Former improvements include granite countertops, stainless steel appliances in the kitchen, and chic plantation shutters. This seller's meticulous restoration efforts extend to the exterior fencing, fresh paint inside and out, revitalized concrete floors, and new carpeting in most bedrooms, and thoughtful lighting choices. More guttering was added as well as a new hot water heater and adding a gas instead of electric stove. Collaborating with Mashino's, a modern gas insert and was added to complement the home's aesthetic. Outside, the lush landscape, originally designed by a San Francisco landscape architecture firm sets a picturesque backdrop. The trees wewre recently mainted by All About Trees. A delightful screened summer house with a retro wood burner completes this idyllic retreat!
Zillow last checked: 8 hours ago
Listing updated: August 02, 2024 at 02:59pm
Listed by:
Laurel Bryant 417-619-4663,
Murney Associates - Primrose
Bought with:
Nicole M Brown, 2007012342
Murney Associates - Primrose
Source: SOMOMLS,MLS#: 60261728
Facts & features
Interior
Bedrooms & bathrooms
- Bedrooms: 4
- Bathrooms: 3
- Full bathrooms: 3
Heating
- Forced Air, Natural Gas
Cooling
- Central Air
Appliances
- Included: Dishwasher, Free-Standing Gas Oven, Gas Water Heater, Microwave, See Remarks
- Laundry: Main Level, W/D Hookup
Features
- Granite Counters, High Ceilings, High Speed Internet, Laminate Counters, Tile Counters, Walk-in Shower
- Flooring: Carpet, Concrete, Vinyl
- Doors: Storm Door(s)
- Windows: Skylight(s)
- Has basement: No
- Attic: Access Only:No Stairs
- Has fireplace: Yes
- Fireplace features: Gas, Outside, Wood Burning
Interior area
- Total structure area: 2,475
- Total interior livable area: 2,475 sqft
- Finished area above ground: 2,475
- Finished area below ground: 0
Property
Parking
- Total spaces: 3
- Parking features: Driveway, Garage Faces Front, Storage
- Garage spaces: 3
- Has uncovered spaces: Yes
Features
- Levels: One
- Stories: 1
- Patio & porch: Deck, Patio
- Exterior features: Rain Gutters
- Fencing: Metal,Privacy
- Has view: Yes
- View description: City
Lot
- Size: 0.63 Acres
- Dimensions: 128 x 215
Details
- Parcel number: 881230109017
Construction
Type & style
- Home type: SingleFamily
- Architectural style: Other,Ranch
- Property subtype: Single Family Residence
Materials
- Wood Siding
- Foundation: Poured Concrete
- Roof: Other
Condition
- Year built: 1954
Utilities & green energy
- Sewer: Public Sewer
- Water: Public
Community & neighborhood
Location
- Region: Springfield
- Subdivision: Dougland Terr
Other
Other facts
- Listing terms: Cash,Conventional
- Road surface type: Asphalt
Price history
| Date | Event | Price |
|---|---|---|
| 3/29/2024 | Sold | -- |
Source: | ||
| 2/27/2024 | Pending sale | $749,900$303/sqft |
Source: | ||
| 2/22/2024 | Listed for sale | $749,900+27.1%$303/sqft |
Source: | ||
| 9/10/2020 | Listing removed | $589,900$238/sqft |
Source: Murney Associates - Primrose #60170020 | ||
| 8/10/2020 | Pending sale | $589,900$238/sqft |
Source: Murney Associates - Primrose #60170020 | ||
Public tax history
| Year | Property taxes | Tax assessment |
|---|---|---|
| 2024 | $2,864 +0.6% | $53,390 |
| 2023 | $2,848 +0.6% | $53,390 +3% |
| 2022 | $2,832 +0% | $51,850 |
Find assessor info on the county website
Neighborhood: Delaware
Nearby schools
GreatSchools rating
- 4/10Rountree Elementary SchoolGrades: K-5Distance: 0.4 mi
- 5/10Jarrett Middle SchoolGrades: 6-8Distance: 1.3 mi
- 4/10Parkview High SchoolGrades: 9-12Distance: 1.7 mi
Schools provided by the listing agent
- Elementary: SGF-Rountree
- Middle: SGF-Jarrett
- High: SGF-Parkview
Source: SOMOMLS. This data may not be complete. We recommend contacting the local school district to confirm school assignments for this home.
