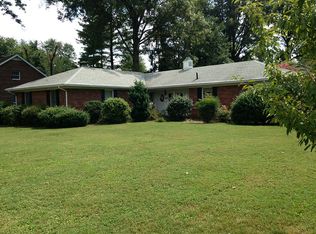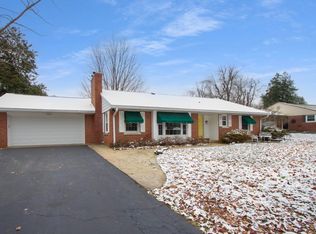Welcome to 1120 S Burkhardt. This 3 bed, 2 bath Eastside home on a large corner lot is in a premier location and has a lot to offer. Upon arrival, notice the large yard and enjoy the landscaping along the walkway leading to the beautiful front door. As you enter, the living room is a nice size and has a wood burning fireplace insert and hardwood floors. The kitchen and dining room are adjoining for easy access. The kitchen has an abundance of oak cabinetry, includes all appliances and has a breakfast bar for convenience. The newer patio door off the dining area will lead to the fantastic brick patio and courtyard for your enjoyment. The back yard is privacy fenced and includes a shed. Back inside the master bedroom is huge and has bay window, double closets and hardwood floors. A second main level bedroom is a nice size and has ample closet space and hardwood floors. The main level full bath has a tub and separate shower and has convenient access to both bedrooms. Laundry is located on the main level and the washer and dryer are included in the sale. The basement is fully finished and has a large family room area with wet bar for entertaining, exercise space, full bath and third bedroom area. The side load garage has plenty of space for storage and parking possibilities. Great location and potential offer a solid opportunity with this home. The home is being sold in as-is condition.
This property is off market, which means it's not currently listed for sale or rent on Zillow. This may be different from what's available on other websites or public sources.

