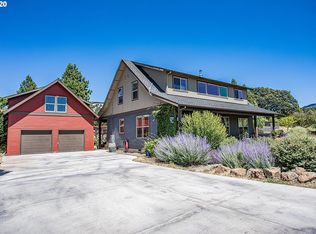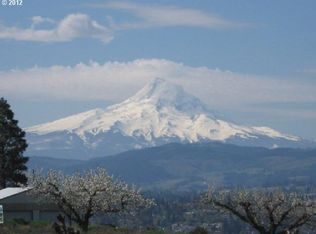Sold
$820,000
1120 Rodeo Dr, White Salmon, WA 98672
3beds
1,893sqft
Residential, Single Family Residence
Built in 2016
0.56 Acres Lot
$813,800 Zestimate®
$433/sqft
$2,976 Estimated rent
Home value
$813,800
Estimated sales range
Not available
$2,976/mo
Zestimate® history
Loading...
Owner options
Explore your selling options
What's special
Contemporary West White Salmon Home! Locally known as "Pucker Huddle," this bluff neighborhood is a perennial favorite. Whether you are zipping into White Salmon's hip dining scene, heading for the trails or rolling down to the river, you will love this "quiet but central" location. Built perfectly into a terraced hillside in 2016, this home makes an easy move! Enter on the upper level, where an open floor plan welcomes expansive, tree-framed views across the White Salmon River Valley though a large bank of west facing windows. Wander out to the big west deck to really drink in the landscape. Back inside, you'll notice the high ceilings, engineered wood floors and gas fireplace in the living room. The kitchen is well appointed, with stainless appliances, hard surface counters and a bronze farmhouse sink. Also on the main level, you'll find the primary bedroom, along with a perfect office tucked just adjacent to the entryway. Downstairs are two additional bedrooms, a full bathroom and a laundry room, but the standout is the big bonus room with its own gas fireplace and sliding doors to the terraced yard. Yoga or workout space? Theater lounge? Arts, crafts or music? Sprawling home office? Kid Country? Whatever your vision, you will love the space! Outside, the sloped side yard and terraced back yard offer a variety of spaces for gardening and relaxing. It's over a half acre to call your own! Complete with a two bay garage, this property is ready, set, go! Note that the county records show 1749 square feet, but a 2020 appraisal shows the 1893 square feet advertised.
Zillow last checked: 8 hours ago
Listing updated: September 12, 2025 at 01:53am
Listed by:
Douglas Archbald 541-490-7846,
RE/MAX River City
Bought with:
Nate Brantley, 26488
Brantley Christianson Real Estate
Source: RMLS (OR),MLS#: 653079514
Facts & features
Interior
Bedrooms & bathrooms
- Bedrooms: 3
- Bathrooms: 2
- Full bathrooms: 2
- Main level bathrooms: 1
Primary bedroom
- Features: Engineered Hardwood, High Ceilings, Walkin Closet
- Level: Upper
Bedroom 2
- Features: Engineered Hardwood
- Level: Lower
Bedroom 3
- Features: Engineered Hardwood
- Level: Lower
Dining room
- Features: Engineered Hardwood, High Ceilings
- Level: Main
Kitchen
- Features: Dishwasher, Gas Appliances, Microwave, Engineered Hardwood, Free Standing Range, Free Standing Refrigerator, High Ceilings
- Level: Main
Living room
- Features: Fireplace, Sliding Doors, Engineered Hardwood, High Ceilings
- Level: Main
Heating
- Mini Split, Fireplace(s)
Cooling
- Has cooling: Yes
Appliances
- Included: Dishwasher, Disposal, Free-Standing Range, Free-Standing Refrigerator, Gas Appliances, Microwave, Stainless Steel Appliance(s), Washer/Dryer, Gas Water Heater, Tankless Water Heater
Features
- High Ceilings, Walk-In Closet(s)
- Flooring: Engineered Hardwood
- Doors: Sliding Doors
- Windows: Double Pane Windows, Vinyl Frames
- Basement: Daylight,Finished
- Number of fireplaces: 2
- Fireplace features: Gas
Interior area
- Total structure area: 1,893
- Total interior livable area: 1,893 sqft
Property
Parking
- Total spaces: 2
- Parking features: Driveway, Off Street, Detached
- Garage spaces: 2
- Has uncovered spaces: Yes
Features
- Levels: Two
- Stories: 2
- Patio & porch: Deck, Porch
- Exterior features: Garden, Raised Beds
- Has view: Yes
- View description: Territorial
Lot
- Size: 0.56 Acres
- Features: Sloped, Terraced, Trees, SqFt 20000 to Acres1
Details
- Parcel number: 03102369000300
- Zoning: SR
Construction
Type & style
- Home type: SingleFamily
- Architectural style: Contemporary
- Property subtype: Residential, Single Family Residence
Materials
- Board & Batten Siding
- Foundation: Concrete Perimeter, Slab
- Roof: Metal
Condition
- Resale
- New construction: No
- Year built: 2016
Utilities & green energy
- Sewer: Septic Tank, Standard Septic
- Water: Public
Community & neighborhood
Location
- Region: White Salmon
HOA & financial
HOA
- Has HOA: Yes
Other
Other facts
- Listing terms: Cash,Conventional,FHA,VA Loan
- Road surface type: Paved
Price history
| Date | Event | Price |
|---|---|---|
| 9/11/2025 | Sold | $820,000-0.6%$433/sqft |
Source: | ||
| 8/8/2025 | Pending sale | $825,000$436/sqft |
Source: | ||
| 7/28/2025 | Listed for sale | $825,000$436/sqft |
Source: | ||
| 7/15/2025 | Pending sale | $825,000$436/sqft |
Source: | ||
| 6/25/2025 | Price change | $825,000-4.1%$436/sqft |
Source: | ||
Public tax history
| Year | Property taxes | Tax assessment |
|---|---|---|
| 2024 | $6,061 +5.9% | $647,890 +6.8% |
| 2023 | $5,722 +30% | $606,890 +31.2% |
| 2022 | $4,401 -6.1% | $462,630 +9% |
Find assessor info on the county website
Neighborhood: 98672
Nearby schools
GreatSchools rating
- 5/10Wallace & Priscilla Stevenson Intermediate SchoolGrades: 4-6Distance: 1.1 mi
- 6/10Wayne M Henkle Middle SchoolGrades: 7-8Distance: 1.1 mi
- 4/10Columbia High SchoolGrades: 9-12Distance: 1.2 mi
Schools provided by the listing agent
- Elementary: Whitson
- Middle: Henkle
- High: Columbia
Source: RMLS (OR). This data may not be complete. We recommend contacting the local school district to confirm school assignments for this home.

Get pre-qualified for a loan
At Zillow Home Loans, we can pre-qualify you in as little as 5 minutes with no impact to your credit score.An equal housing lender. NMLS #10287.

