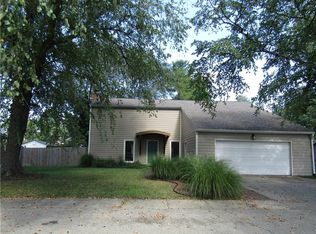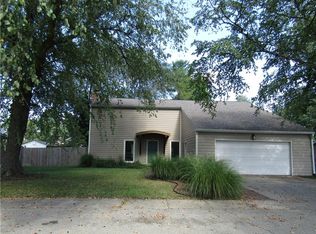3BR-2BA, Cedar and stone ranch. Great location on a secluded lot in Parkside School District. Home features a wonderful kitchen with breakfast bar opening to family room that has a beautiful Brown Co. stone fireplace. L arge LR/DR combo and much more. New in 2005 water heater, dishwasher and storage barn, new 2006 range, microwave with hood and garage door.
This property is off market, which means it's not currently listed for sale or rent on Zillow. This may be different from what's available on other websites or public sources.

