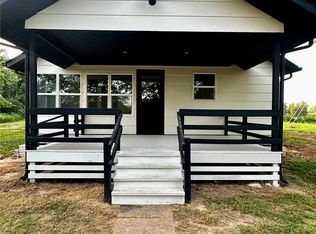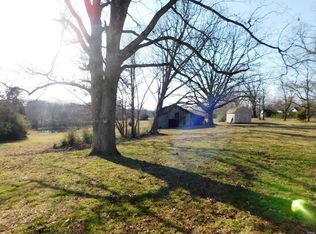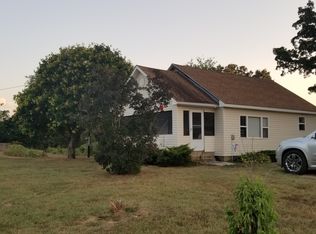Closed
Listing Provided by:
Diane D Garrett 573-707-4106,
Collins & Associates
Bought with: Collins & Associates
Price Unknown
1120 Ripley #142E-4, Doniphan, MO 63935
3beds
1,900sqft
Single Family Residence
Built in 1971
1.8 Acres Lot
$186,300 Zestimate®
$--/sqft
$1,626 Estimated rent
Home value
$186,300
Estimated sales range
Not available
$1,626/mo
Zestimate® history
Loading...
Owner options
Explore your selling options
What's special
This Charming 3bed/2ba traditional brick ranch offers 1,900 sqft. of comfortable living space and timeless appeal. Inside, you'll find a formal living room, a formal dining room, and a fireplace w/insert for those chilly evenings. A dedicated laundry room makes daily routines convenient, while the bright airy sunroom opens up to a concrete patio, perfect for relaxing or entertaining. The home sits on a beautiful 1.8 acres with traditional plantings, fruit trees, and a garden spot. A large 24x14 storage shed provides ample space for tools, hobbies, or extra storage. Never worry about power outages thanks to the Briggs and Stratton whole house generator that keeps everything running smoothly. If you're looking for a solid, inviting home with room to grow and space to enjoy both indoors and out, this one is a must-see!
Zillow last checked: 8 hours ago
Listing updated: October 17, 2025 at 09:58am
Listing Provided by:
Diane D Garrett 573-707-4106,
Collins & Associates
Bought with:
Diane D Garrett, 2006021973
Collins & Associates
Source: MARIS,MLS#: 25040580 Originating MLS: Three Rivers Board of Realtors
Originating MLS: Three Rivers Board of Realtors
Facts & features
Interior
Bedrooms & bathrooms
- Bedrooms: 3
- Bathrooms: 2
- Full bathrooms: 2
- Main level bathrooms: 2
- Main level bedrooms: 3
Primary bedroom
- Description: Large Bedroom
- Features: Floor Covering: Carpeting
- Level: Main
- Area: 187
- Dimensions: 17x11
Bedroom 2
- Features: Floor Covering: Carpeting
- Level: Main
- Area: 110
- Dimensions: 11x10
Primary bathroom
- Description: Ensuite bath with shower unit.
- Features: Floor Covering: Ceramic Tile
- Level: Main
- Area: 36
- Dimensions: 6x6
Bathroom
- Description: Traditional Hall Bath with shower/tub
- Features: Floor Covering: Ceramic Tile
- Level: Main
- Area: 48
- Dimensions: 8x6
Bathroom 3
- Features: Floor Covering: Carpeting
- Level: Main
- Area: 140
- Dimensions: 14x10
Breakfast room
- Description: Eat in Kitchen area
- Features: Floor Covering: Wood
- Level: Main
- Area: 143
- Dimensions: 11x13
Dining room
- Description: Formal Dining Room with Bay Window
- Features: Floor Covering: Carpeting
- Level: Main
- Area: 140
- Dimensions: 10x14
Family room
- Description: Family Room adjacent to Kitchen with eat-in dining. Offers wood burning fireplace with insert.
- Features: Floor Covering: Carpeting
- Level: Main
- Area: 221
- Dimensions: 13x17
Kitchen
- Description: Kitchen with open access to dining and family room.
- Features: Floor Covering: Wood
- Level: Main
- Area: 143
- Dimensions: 11x13
Living room
- Description: Formal Living Room with Bay Window
- Features: Floor Covering: Carpeting
- Level: Main
- Area: 182
- Dimensions: 13x14
Other
- Description: Entry/Foyer
- Features: Floor Covering: Ceramic Tile
- Level: Main
- Area: 91
- Dimensions: 13x7
Sunroom
- Description: Large Sunroom with lots of cabinets and sink.
- Features: Floor Covering: Concrete
- Level: Main
- Area: 252
- Dimensions: 21x12
Utility room
- Description: Laundry Room with Storage
- Features: Floor Covering: Vinyl
- Level: Main
- Area: 140
- Dimensions: 14x10
Heating
- Natural Gas
Cooling
- Central Air
Appliances
- Included: None
Features
- Has basement: No
- Number of fireplaces: 1
- Fireplace features: Insert, Wood Burning
Interior area
- Total structure area: 1,900
- Total interior livable area: 1,900 sqft
- Finished area above ground: 1,900
Property
Parking
- Total spaces: 2
- Parking features: Circular Driveway, Concrete
- Garage spaces: 2
- Has uncovered spaces: Yes
Features
- Levels: One
Lot
- Size: 1.80 Acres
- Features: Back Yard, Corner Lot, Gently Rolling, Many Trees
Details
- Parcel number: 137.036000000049.000
- Special conditions: Standard
Construction
Type & style
- Home type: SingleFamily
- Architectural style: Ranch
- Property subtype: Single Family Residence
Materials
- Brick
Condition
- Year built: 1971
Utilities & green energy
- Sewer: Septic Tank
- Utilities for property: Cable Available
Community & neighborhood
Location
- Region: Doniphan
- Subdivision: None
Other
Other facts
- Listing terms: Cash,Conventional,FHA,USDA Loan,VA Loan
- Ownership: Private
Price history
| Date | Event | Price |
|---|---|---|
| 10/17/2025 | Sold | -- |
Source: | ||
| 9/23/2025 | Pending sale | $209,000$110/sqft |
Source: | ||
| 8/22/2025 | Price change | $209,000-4.6%$110/sqft |
Source: | ||
| 6/25/2025 | Price change | $219,000-2.7%$115/sqft |
Source: | ||
| 6/10/2025 | Listed for sale | $225,000$118/sqft |
Source: | ||
Public tax history
Tax history is unavailable.
Neighborhood: 63935
Nearby schools
GreatSchools rating
- NADoniphan Elementary SchoolGrades: PK-2Distance: 1.5 mi
- 6/10Doniphan Middle SchoolGrades: 6-8Distance: 1.4 mi
- 4/10Doniphan High SchoolGrades: 9-12Distance: 1.6 mi
Schools provided by the listing agent
- Elementary: Doniphan Elem.
- Middle: Doniphan Middle
- High: Doniphan High
Source: MARIS. This data may not be complete. We recommend contacting the local school district to confirm school assignments for this home.


