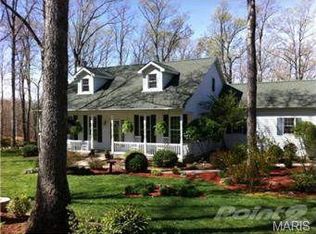I'm gorgeous inside and out!! Stunning 1.5 story 3 bedroom, 2 bath home with hardwood floors, fireplace, screened in deck, main floor master and laundry. Home has been beautifully landscaped for your enjoyment. This is a must see home!! DISCLAIMER: All measurements stated herein are approximate. Sq. Feet and land area measurements are based on county records, all other measurements have been performed by non-qualified persons and may be inaccurate.
This property is off market, which means it's not currently listed for sale or rent on Zillow. This may be different from what's available on other websites or public sources.
