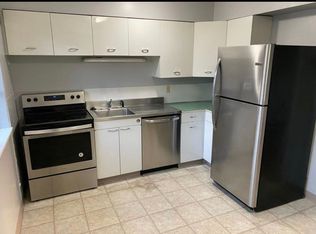Sold
Price Unknown
1120 Prospect Ave, Lewiston, ID 83501
3beds
3baths
2,262sqft
Single Family Residence
Built in 1923
10,236.6 Square Feet Lot
$447,800 Zestimate®
$--/sqft
$2,354 Estimated rent
Home value
$447,800
Estimated sales range
Not available
$2,354/mo
Zestimate® history
Loading...
Owner options
Explore your selling options
What's special
Beautifully updated home with Snake River views! This 3 bed, 2.5 bath craftsman offers a spacious lower-level primary suite with walk-in closet, dual vanity, custom tile shower and walkout patio. The open-concept main floor features wide plank LVP, an inviting living room, office space and kitchen with custom cabinets, generous counter space, breakfast bar and river views. Relax or entertain on the covered deck, perfect for sunsets and BBQ's. Fully remodeled in 2006 including gas furnace, windows, doors, electrical and PEX plumbing throughout. New cement siding was added in 2021. Fenced backyard with patio, misters, sprinklers, drip system and a variety of fruit trees. This lot features an oversized detached garage with loft, boat/camper parking and security cameras. Conveniently located near downtown, nearby parks and a boat launch. Experience this beautifully maintained property in person!
Zillow last checked: 8 hours ago
Listing updated: September 15, 2025 at 05:01pm
Listed by:
Brenda Halen 208-748-9947,
Silvercreek Realty Group
Bought with:
Shantel Zacha
Coldwell Banker Tomlinson Associates
Source: IMLS,MLS#: 98954453
Facts & features
Interior
Bedrooms & bathrooms
- Bedrooms: 3
- Bathrooms: 3
- Main level bedrooms: 1
Primary bedroom
- Level: Lower
Bedroom 2
- Level: Lower
Bedroom 3
- Level: Main
Dining room
- Level: Main
Family room
- Level: Lower
Kitchen
- Level: Main
Living room
- Level: Main
Heating
- Forced Air, Natural Gas
Cooling
- Central Air
Appliances
- Included: Gas Water Heater, Dishwasher, Disposal, Oven/Range Freestanding, Refrigerator
Features
- Bath-Master, Guest Room, Den/Office, Formal Dining, Double Vanity, Breakfast Bar, Tile Counters, Number of Baths Below Grade: 2
- Flooring: Tile
- Basement: Daylight,Walk-Out Access
- Has fireplace: No
Interior area
- Total structure area: 2,262
- Total interior livable area: 2,262 sqft
- Finished area above ground: 1,131
- Finished area below ground: 1,131
Property
Parking
- Total spaces: 2
- Parking features: Detached
- Garage spaces: 2
- Details: Garage: 22x24.5
Features
- Levels: Single with Below Grade
- Patio & porch: Covered Patio/Deck
- Fencing: Partial,Metal
- Has view: Yes
Lot
- Size: 10,236 sqft
- Features: 10000 SF - .49 AC, Garden, Sidewalks, Views, Auto Sprinkler System, Drip Sprinkler System
Details
- Parcel number: RPL356W0011390
Construction
Type & style
- Home type: SingleFamily
- Property subtype: Single Family Residence
Materials
- HardiPlank Type
- Foundation: Slab
- Roof: Composition
Condition
- Year built: 1923
Utilities & green energy
- Water: Public
- Utilities for property: Sewer Connected
Community & neighborhood
Location
- Region: Lewiston
Other
Other facts
- Listing terms: Cash,Conventional,FHA,VA Loan
- Ownership: Fee Simple
- Road surface type: Paved
Price history
Price history is unavailable.
Public tax history
| Year | Property taxes | Tax assessment |
|---|---|---|
| 2025 | $4,840 -1.6% | $449,788 +0.3% |
| 2024 | $4,920 -7.9% | $448,220 +1.4% |
| 2023 | $5,344 +39.2% | $442,069 -0.2% |
Find assessor info on the county website
Neighborhood: 83501
Nearby schools
GreatSchools rating
- 7/10Webster Elementary SchoolGrades: K-5Distance: 0.5 mi
- 6/10Jenifer Junior High SchoolGrades: 6-8Distance: 1.1 mi
- 5/10Lewiston Senior High SchoolGrades: 9-12Distance: 3 mi
Schools provided by the listing agent
- Elementary: Webster
- Middle: Jenifer
- High: Lewiston
- District: Lewiston Independent School District #1
Source: IMLS. This data may not be complete. We recommend contacting the local school district to confirm school assignments for this home.
