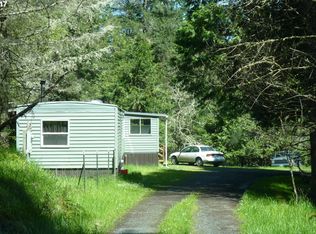Luxury log cabin deep in the woods. Home is nestled against a backdrop of mature trees on 5 Edenic acres. Open floor plan with soaring open-beamed ceilings and warm wood finishes. High quality Waterford/Standley wood cook stove. Upstairs bedroom suite with vaulted ceiling and library area. Idyllic pond adorns the gently sloped land. Come home to seclusion and rejuvenation, schedule your private tour today.
This property is off market, which means it's not currently listed for sale or rent on Zillow. This may be different from what's available on other websites or public sources.
