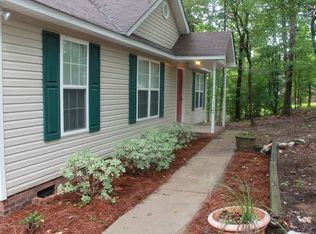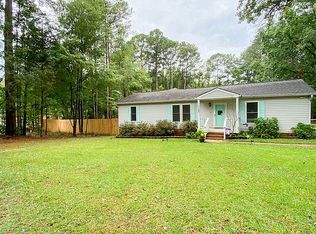Wonderful family home on 5+ private acres. Property includes app. 3400sf home in excellent condition, a 1200sf workshop and a vinyl liner salt water pool with extensive concrete decking. The home has just had the interior completely painted, the kitchen remodeled and hardwood flooring refinished. The home has two separate master bedrooms on the main floor. The lower level has a den two bedrooms and a full bathroom. There is also a flex room which could be a private office, exercise room or 5th bedroom with the addition of a closet. The home has a Generac external generator which is run from the propane tank on site. There are gas logs in the fireplace, the split HVAC has one unit new and the second is approximately 5 years old.
This property is off market, which means it's not currently listed for sale or rent on Zillow. This may be different from what's available on other websites or public sources.

