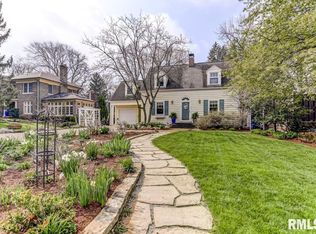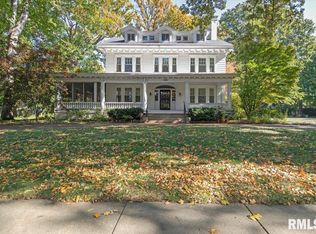This large gracious family home overlooks Washington Park. Many cosmetic updates have just been completed, HW floors on 1st floor, new carpet on 2nd & 3rd floors, wallpaper removal, & tons of fresh paint. Gourmet kitchen is 10 yr old, new roof in 2014, 3 ACs & 2 water heaters. Beautifully landscaped yard & attached 2 car garage. Move in & enjoy life "on the park!" Home pre-inspected & being sold as reported.
This property is off market, which means it's not currently listed for sale or rent on Zillow. This may be different from what's available on other websites or public sources.


