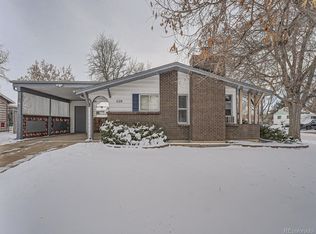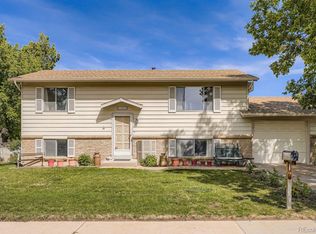Sold for $510,000 on 05/15/25
$510,000
1120 Norfolk Street, Aurora, CO 80011
4beds
2,112sqft
Single Family Residence
Built in 1971
9,540 Square Feet Lot
$497,300 Zestimate®
$241/sqft
$2,872 Estimated rent
Home value
$497,300
$467,000 - $532,000
$2,872/mo
Zestimate® history
Loading...
Owner options
Explore your selling options
What's special
Welcome to a newly remodeled home, located near the Buckley Air Force Base. This home was built in the late 70s and has been transformed on the inside to reflect a modern look. The kitchen, bathrooms, floors and bedrooms have all been updated and has a lot of new material - new quartz counter tops, new windows, new A/C, new refrigerator and microwave, new carpet, and new vinyl floors. The remodeled kitchen is illuminated by natural and warm light. This home is move-in ready.
Zillow last checked: 8 hours ago
Listing updated: May 15, 2025 at 02:52pm
Listed by:
Martin Castillo castilloestatellc@gmail.com,
Megastar Realty
Bought with:
Brenda Barron, 100083462
Megastar Realty
Source: REcolorado,MLS#: 3928731
Facts & features
Interior
Bedrooms & bathrooms
- Bedrooms: 4
- Bathrooms: 3
- Full bathrooms: 1
- 3/4 bathrooms: 2
- Main level bathrooms: 2
- Main level bedrooms: 2
Primary bedroom
- Level: Main
Bedroom
- Level: Main
Bedroom
- Level: Basement
Bedroom
- Level: Basement
Primary bathroom
- Level: Main
Bathroom
- Level: Main
Bathroom
- Level: Basement
Heating
- Forced Air
Cooling
- Central Air
Appliances
- Included: Dishwasher, Microwave, Oven, Refrigerator
Features
- Quartz Counters
- Flooring: Vinyl
- Basement: Finished
- Number of fireplaces: 1
- Fireplace features: Family Room
Interior area
- Total structure area: 2,112
- Total interior livable area: 2,112 sqft
- Finished area above ground: 1,056
- Finished area below ground: 1,056
Property
Parking
- Total spaces: 1
- Parking features: Carport
- Carport spaces: 1
Features
- Levels: One
- Stories: 1
- Patio & porch: Patio
- Exterior features: Private Yard
- Fencing: Full
Lot
- Size: 9,540 sqft
Details
- Parcel number: 031317398
- Special conditions: Standard
Construction
Type & style
- Home type: SingleFamily
- Architectural style: Traditional
- Property subtype: Single Family Residence
Materials
- Wood Siding
- Foundation: Structural
Condition
- Updated/Remodeled
- Year built: 1971
Utilities & green energy
- Electric: 220 Volts
- Sewer: Public Sewer
- Water: Public
- Utilities for property: Natural Gas Available
Community & neighborhood
Location
- Region: Aurora
- Subdivision: Apache Mesa
Other
Other facts
- Listing terms: Cash,Conventional,FHA,VA Loan
- Ownership: Individual
- Road surface type: Paved
Price history
| Date | Event | Price |
|---|---|---|
| 5/15/2025 | Sold | $510,000$241/sqft |
Source: | ||
| 4/25/2025 | Pending sale | $510,000$241/sqft |
Source: | ||
| 4/18/2025 | Listed for sale | $510,000+43.7%$241/sqft |
Source: | ||
| 2/10/2025 | Sold | $354,900$168/sqft |
Source: Public Record | ||
Public tax history
| Year | Property taxes | Tax assessment |
|---|---|---|
| 2024 | $2,419 +12.4% | $26,023 -13.2% |
| 2023 | $2,152 -3.1% | $29,996 +40% |
| 2022 | $2,221 | $21,427 -2.8% |
Find assessor info on the county website
Neighborhood: Laredo Highline
Nearby schools
GreatSchools rating
- 3/10Laredo Elementary SchoolGrades: PK-5Distance: 0.3 mi
- 3/10East Middle SchoolGrades: 6-8Distance: 0.9 mi
- 2/10Hinkley High SchoolGrades: 9-12Distance: 0.7 mi
Schools provided by the listing agent
- Elementary: Laredo
- Middle: East
- High: Hinkley
- District: Adams-Arapahoe 28J
Source: REcolorado. This data may not be complete. We recommend contacting the local school district to confirm school assignments for this home.
Get a cash offer in 3 minutes
Find out how much your home could sell for in as little as 3 minutes with a no-obligation cash offer.
Estimated market value
$497,300
Get a cash offer in 3 minutes
Find out how much your home could sell for in as little as 3 minutes with a no-obligation cash offer.
Estimated market value
$497,300

