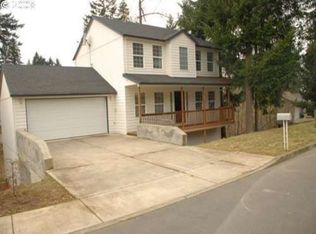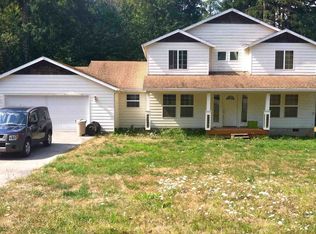REDUCED $20,000! Most Home for the Money!! Do you need more space? 4 Bedrooms, 3 Full bathrooms, 15x20 sound studio?, 12x13 office/storage 12x21 Theatre room and a 60' Long Finished Bonus room in the basement. Downstairs has wet bar and full bath making it a great 2nd lvng space. Convenient location by High School. New Stainless steel kitchen appliances. Stamped Patio in front and sunny Deck in back. Possible Zero down USDA financing.
This property is off market, which means it's not currently listed for sale or rent on Zillow. This may be different from what's available on other websites or public sources.


