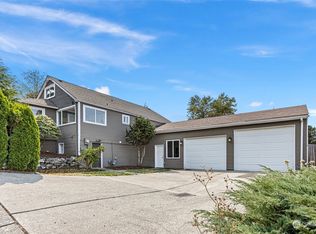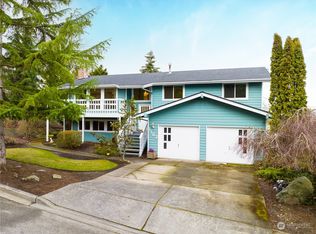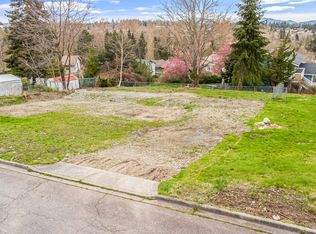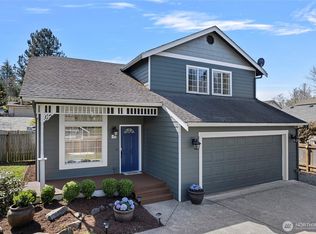Sold
Listed by:
Shalyce Pocock,
John L. Scott Anacortes
Bought with: John L. Scott Skagit
$514,500
1120 N Waugh Road, Mount Vernon, WA 98273
3beds
1,190sqft
Single Family Residence
Built in 1984
0.32 Acres Lot
$522,400 Zestimate®
$432/sqft
$2,458 Estimated rent
Home value
$522,400
$460,000 - $590,000
$2,458/mo
Zestimate® history
Loading...
Owner options
Explore your selling options
What's special
Mount Vernon rambler with 3 bedrooms 1.75 bath on 1/3 acre lot. Spacious fully fenced yard with privacy. Updated kitchen with stainless appliances & quartz countertops. Living room with gas fireplace to keep you cozy. Tons of natural light throughout home. Primary bedroom with ensuite & sliding door to back deck. Low maintenance landscaping but plenty of room to garden & gorgeous flower beds plus amazing rose bushes. Separate fenced area for pets. Garden shed for extra storage plus a 2 car garage. Sliding gate and area to park RV behind. Close to amenities plus Bakerview park. Just 10 minutes to I5 for an easy commute. New roof in 2022. Brand new dishwasher.
Zillow last checked: 8 hours ago
Listing updated: June 06, 2025 at 04:02am
Offers reviewed: Apr 08
Listed by:
Shalyce Pocock,
John L. Scott Anacortes
Bought with:
Gail E. Lewis
John L. Scott Skagit
Source: NWMLS,MLS#: 2353148
Facts & features
Interior
Bedrooms & bathrooms
- Bedrooms: 3
- Bathrooms: 2
- Full bathrooms: 1
- 3/4 bathrooms: 1
- Main level bathrooms: 2
- Main level bedrooms: 3
Primary bedroom
- Level: Main
Bedroom
- Level: Main
Bedroom
- Level: Main
Bathroom full
- Level: Main
Bathroom three quarter
- Level: Main
Dining room
- Level: Main
Entry hall
- Level: Main
Kitchen without eating space
- Level: Main
Living room
- Level: Main
Utility room
- Level: Main
Heating
- Fireplace, Forced Air, Natural Gas
Cooling
- None
Appliances
- Included: Dishwasher(s), Disposal, Dryer(s), Microwave(s), Refrigerator(s), Stove(s)/Range(s), Washer(s), Garbage Disposal
Features
- Bath Off Primary
- Flooring: Ceramic Tile, Vinyl Plank, Carpet
- Windows: Double Pane/Storm Window, Skylight(s)
- Basement: None
- Number of fireplaces: 1
- Fireplace features: Gas, Main Level: 1, Fireplace
Interior area
- Total structure area: 1,190
- Total interior livable area: 1,190 sqft
Property
Parking
- Total spaces: 2
- Parking features: Driveway, Attached Garage, RV Parking
- Attached garage spaces: 2
Features
- Levels: One
- Stories: 1
- Entry location: Main
- Patio & porch: Bath Off Primary, Ceramic Tile, Double Pane/Storm Window, Fireplace, Skylight(s)
- Has view: Yes
- View description: Territorial
Lot
- Size: 0.32 Acres
- Features: Paved, Sidewalk, Cable TV, Deck, Dog Run, Fenced-Fully, Gas Available, High Speed Internet, Outbuildings, RV Parking
- Topography: Partial Slope
- Residential vegetation: Garden Space, Wooded
Details
- Parcel number: P81847
- Zoning description: Jurisdiction: City
- Special conditions: Standard
Construction
Type & style
- Home type: SingleFamily
- Property subtype: Single Family Residence
Materials
- Wood Siding
- Foundation: Poured Concrete
- Roof: Composition
Condition
- Year built: 1984
Utilities & green energy
- Electric: Company: PSE
- Sewer: Sewer Connected, Company: City of Mt Vernon
- Water: Public, Company: Skagit PUD
- Utilities for property: Xfinity, Xfinity
Community & neighborhood
Location
- Region: Mount Vernon
- Subdivision: Thunderbird
Other
Other facts
- Listing terms: Cash Out,Conventional,FHA,VA Loan
- Cumulative days on market: 9 days
Price history
| Date | Event | Price |
|---|---|---|
| 5/6/2025 | Sold | $514,500-0.1%$432/sqft |
Source: | ||
| 4/9/2025 | Pending sale | $515,000$433/sqft |
Source: | ||
| 4/1/2025 | Listed for sale | $515,000+7.3%$433/sqft |
Source: | ||
| 8/25/2022 | Sold | $480,000+1.1%$403/sqft |
Source: | ||
| 7/21/2022 | Pending sale | $475,000$399/sqft |
Source: | ||
Public tax history
Tax history is unavailable.
Neighborhood: 98273
Nearby schools
GreatSchools rating
- 4/10Harriet RowleyGrades: K-5Distance: 1 mi
- 3/10Mount Baker Middle SchoolGrades: 6-8Distance: 1.5 mi
- 4/10Mount Vernon High SchoolGrades: 9-12Distance: 1.7 mi
Get pre-qualified for a loan
At Zillow Home Loans, we can pre-qualify you in as little as 5 minutes with no impact to your credit score.An equal housing lender. NMLS #10287.



