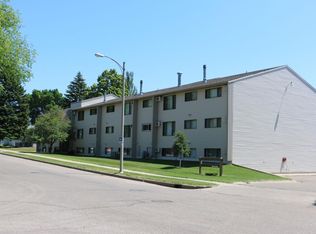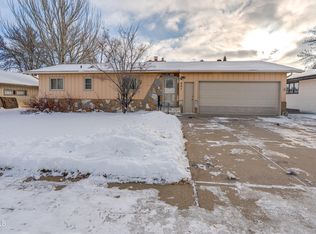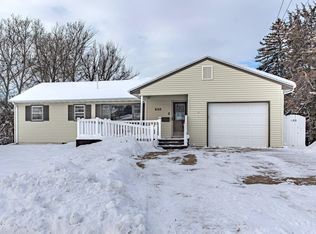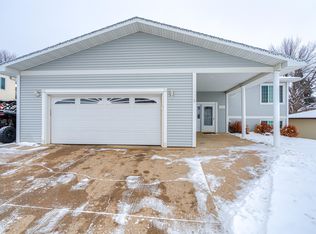Nestled in a charming neighborhood in the heart of Bismarck. This spacious ranch-style home offers a perfect blend of comfort and modern living. With 2,845 square feet of thoughtfully designed space, this four-bedroom, two-bathroom residence is ideal for families seeking the right one.
As you step inside, you'll be greeted by multiple living spaces that cater to various needs, whether it's entertaining guests or enjoying quiet family time. The updated kitchen stands as the heart of the home, boasting white cabinets and modern appliances that will inspire your inner chef. while hardwood floors add warmth and character to the interior.
Both bathrooms have been tastefully updated, providing a touch of luxury to your daily routines. The primary bedroom offers custom white built-in cabinets while the additional bedrooms provide ample space for family members or guests.
The basement has been updated with new flooring and paint that adds a modern touch to the additional two bedrooms and living room. The second bathroom has been remodeled and includes a new vanity, shower, and flooring.
The exterior of the home is equally impressive, featuring James Hardie Cement Board Siding that not only enhances curb appeal but also ensures durability and low maintenance. An attached two-stall garage offers convenient parking and additional storage space for your vehicles and outdoor equipment.
One of the standout features of this property is its location. Outdoor enthusiasts will appreciate the close proximity to walking paths, perfect for morning jogs or evening strolls. A nearby wellness center provides excellent opportunities for fitness and community engagement, catering to all age groups and interests.
The surrounding neighborhood exudes a friendly, welcoming atmosphere, where neighbors often become friends. Tree-lined streets and well-maintained properties create a picturesque setting that's perfect for raising a family or settling into a peaceful retirement.
Pending
$365,000
1120 N Mandan St, Bismarck, ND 58501
4beds
2,645sqft
Est.:
Single Family Residence
Built in 1953
9,147.6 Square Feet Lot
$322,400 Zestimate®
$138/sqft
$-- HOA
What's special
Attached two-stall garageSpacious ranch-style homeEnhances curb appealCustom white built-in cabinetsDurability and low maintenanceModern appliancesWhite cabinets
- 443 days |
- 10 |
- 0 |
Zillow last checked: 8 hours ago
Listing updated: December 02, 2024 at 01:29pm
Listed by:
MIKE BOHRER 701-226-3798,
VENTURE REAL ESTATE 701-226-3798
Source: Great North MLS,MLS#: 4015957
Facts & features
Interior
Bedrooms & bathrooms
- Bedrooms: 4
- Bathrooms: 2
- Full bathrooms: 1
- 3/4 bathrooms: 1
Bedroom 1
- Level: Main
Bedroom 2
- Level: Main
Bedroom 3
- Level: Basement
Bedroom 4
- Level: Basement
Bathroom 1
- Level: Main
Bathroom 2
- Level: Basement
Dining room
- Level: Main
Family room
- Level: Main
Kitchen
- Level: Main
Living room
- Level: Main
Other
- Level: Basement
Recreation room
- Level: Basement
Storage
- Level: Basement
Heating
- Forced Air
Cooling
- Central Air
Appliances
- Included: Dishwasher, Dryer, Microwave, Oven, Range, Refrigerator, Washer
Features
- Main Floor Bedroom
- Flooring: Carpet, Hardwood
- Windows: Window Treatments
- Basement: Full,Partially Finished
- Number of fireplaces: 1
- Fireplace features: Wood Burning
Interior area
- Total structure area: 2,645
- Total interior livable area: 2,645 sqft
- Finished area above ground: 1,637
- Finished area below ground: 1,008
Property
Parking
- Total spaces: 2
- Parking features: Attached
- Attached garage spaces: 2
Features
- Exterior features: Kennel
Lot
- Size: 9,147.6 Square Feet
- Dimensions: 76 x 76 x 60
- Features: Corner Lot, Lot - Owned
Details
- Parcel number: 0310014001
Construction
Type & style
- Home type: SingleFamily
- Architectural style: Ranch
- Property subtype: Single Family Residence
Materials
- Fiber Cement
Condition
- New construction: No
- Year built: 1953
Utilities & green energy
- Sewer: Public Sewer
- Water: Public
Community & HOA
Location
- Region: Bismarck
Financial & listing details
- Price per square foot: $138/sqft
- Tax assessed value: $326,000
- Annual tax amount: $1,341
- Date on market: 9/23/2024
Estimated market value
$322,400
$293,000 - $348,000
$2,606/mo
Price history
Price history
| Date | Event | Price |
|---|---|---|
| 12/2/2024 | Pending sale | $365,000$138/sqft |
Source: Great North MLS #4015957 Report a problem | ||
| 10/7/2024 | Price change | $365,000-5.2%$138/sqft |
Source: Great North MLS #4015957 Report a problem | ||
| 9/23/2024 | Listed for sale | $385,000$146/sqft |
Source: Great North MLS #4015957 Report a problem | ||
Public tax history
Public tax history
| Year | Property taxes | Tax assessment |
|---|---|---|
| 2024 | $1,737 -48.2% | $163,000 +3.6% |
| 2023 | $3,357 +6.6% | $157,350 +21.9% |
| 2022 | $3,150 +19.6% | $129,050 +6.7% |
Find assessor info on the county website
BuyAbility℠ payment
Est. payment
$2,193/mo
Principal & interest
$1779
Property taxes
$286
Home insurance
$128
Climate risks
Neighborhood: 58501
Nearby schools
GreatSchools rating
- 7/10Will-Moore Elementary SchoolGrades: K-5Distance: 0.5 mi
- 7/10Wachter Middle SchoolGrades: 6-8Distance: 1.9 mi
- 5/10Bismarck High SchoolGrades: 9-12Distance: 0.7 mi
- Loading





