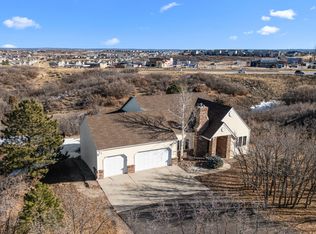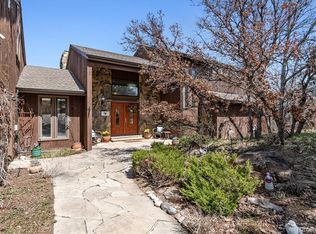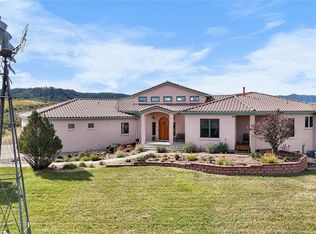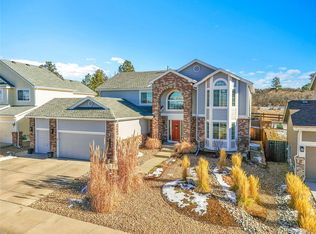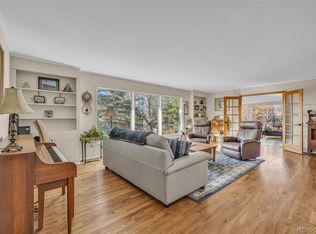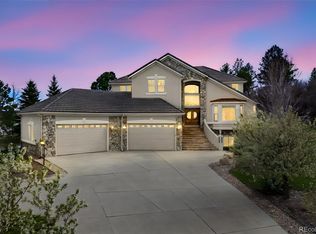Discover the perfect balance of nature, privacy, and convenience in this fully remodeled custom home on nearly 4 acres, set at the end of a charming cul-de-sac shared by just four homes. Just 3 minutes to downtown and 4 minutes to I-25.
Step inside to discover a beautifully updated interior filled with natural light and expansive windows that frame the open space and surrounding scenery. The spacious great room features vaulted ceilings, a sunroom, and a dining area. The main level also offers a fully remodeled eat-in kitchen, a spacious updated laundry room, a bedroom, and a full bath. Both main-level entrances open into mud rooms. A wraparound deck connects both entrances, while an additional deck is located off the great room. Upstairs, you’ll find two additional bedrooms, a 3/4 bath, a loft, and a stunning primary suite complete with a luxury five-piece bath, walk-in closet, and private deck. The walkout basement includes a studio-style apartment with its own kitchen and full bath—perfect for guests or multigenerational living.
The property is equipped with owned solar panels, a Trombe wall, a hydronic baseboard heating system in the basement, and radiant ceiling heating throughout the home—all of which ensure low energy costs and year-round comfort. The Trombe wall provides natural climate control, keeping the home cool in summer and warm in winter, while the wood-burning fireplace adds both charm and efficient supplemental heat.
Additional highlights include newly constructed off-street parking featuring five dedicated spaces and a four-car garage with three open bays, plus a separate fourth bay that can be used as a workshop. Both the home and garage feature durable stone-coated steel roofing shingles, ensuring long-lasting performance. The home is fitted with premium Andersen windows, providing energy efficiency. The property is equipped with a lightning deterrent system, septic, and well.
For sale
$1,350,000
1120 N Bader Court, Castle Rock, CO 80104
4beds
4,149sqft
Est.:
Single Family Residence
Built in 1981
3.82 Acres Lot
$-- Zestimate®
$325/sqft
$-- HOA
What's special
- 34 days |
- 1,652 |
- 62 |
Zillow last checked: 8 hours ago
Listing updated: November 14, 2025 at 09:56am
Listed by:
Melanie Santamarina 805-801-8622 santamarina.melanie@gmail.com,
Brokers Guild Homes
Source: REcolorado,MLS#: 6973614
Tour with a local agent
Facts & features
Interior
Bedrooms & bathrooms
- Bedrooms: 4
- Bathrooms: 4
- Full bathrooms: 3
- 3/4 bathrooms: 1
- Main level bathrooms: 1
- Main level bedrooms: 1
Bedroom
- Description: Carpet, Ceiling Fan
- Level: Main
Bedroom
- Description: Large Room, Carpet
- Level: Upper
Bedroom
- Description: Large Room, Carpet
- Level: Upper
Bedroom
- Description: Great Views, Sliding Glass Door To Private Deck
- Features: Primary Suite
- Level: Upper
Bathroom
- Description: Updated With Tile Floors And Tile Surround
- Level: Main
Bathroom
- Description: Updated, Tile Floors, Glass Shower Door, New Vanity
- Level: Upper
Bathroom
- Description: Updated 5 Piece Bathroom With Tile Floors And Tile Surround
- Features: Primary Suite
- Level: Upper
Bathroom
- Description: Updated With New Vanity, Tile Floors And Tile Surround
- Level: Basement
Bonus room
- Description: Flex Area, 3 Sets Of French Doors, New Carpet
- Level: Basement
Dining room
- Description: Large Window, Wood Floors
- Level: Main
Family room
- Description: Large Area, Studio Apartment Style, New Carpet
- Level: Basement
Great room
- Description: Picturesque Views, Wood Floors, Wood Burning Stove
- Level: Main
Kitchen
- Description: Updated, Double Oven, Bosch Dishwasher, Kitchen Island, Eat-In Space
- Level: Main
Kitchen
- Description: Basement Kitchen With Range, Refrigerator, Microwave
- Level: Basement
Laundry
- Description: Updated, Built In Counter And Cabinets, Washer And Dryer Included
- Level: Main
Loft
- Description: Overlooks Sunroom And Great Room
- Level: Upper
Heating
- Baseboard, Radiant, Wood Stove
Cooling
- None
Appliances
- Included: Cooktop, Dishwasher, Disposal, Double Oven, Dryer, Microwave, Refrigerator, Self Cleaning Oven, Washer
- Laundry: In Unit
Features
- Ceiling Fan(s), Eat-in Kitchen, High Ceilings, High Speed Internet, Kitchen Island, Pantry, Primary Suite, Quartz Counters, Radon Mitigation System, Smoke Free, Vaulted Ceiling(s), Walk-In Closet(s)
- Flooring: Brick, Carpet, Tile, Wood
- Windows: Double Pane Windows, Skylight(s)
- Basement: Daylight,Exterior Entry,Finished,Interior Entry,Walk-Out Access
- Number of fireplaces: 1
- Fireplace features: Great Room, Wood Burning Stove
Interior area
- Total structure area: 4,149
- Total interior livable area: 4,149 sqft
- Finished area above ground: 2,683
- Finished area below ground: 1,334
Video & virtual tour
Property
Parking
- Total spaces: 9
- Parking features: Concrete, Exterior Access Door
- Garage spaces: 4
- Details: Off Street Spaces: 5
Features
- Levels: Two
- Stories: 2
- Patio & porch: Covered, Deck, Patio, Wrap Around
- Exterior features: Balcony, Garden, Lighting, Private Yard, Rain Gutters
- Fencing: None
- Has view: Yes
- View description: Mountain(s)
Lot
- Size: 3.82 Acres
- Features: Cul-De-Sac, Landscaped, Many Trees, Open Space, Rock Outcropping, Rolling Slope, Secluded
Details
- Parcel number: R0088541
- Zoning: ER
- Special conditions: Standard
Construction
Type & style
- Home type: SingleFamily
- Property subtype: Single Family Residence
Materials
- Brick, Wood Siding
- Foundation: Slab
- Roof: Stone-Coated Steel
Condition
- Updated/Remodeled
- Year built: 1981
Utilities & green energy
- Electric: 220 Volts
- Water: Private
- Utilities for property: Electricity Connected, Internet Access (Wired)
Green energy
- Energy efficient items: Construction, Doors, Exposure/Shade, Lighting, Windows
Community & HOA
Community
- Security: Carbon Monoxide Detector(s), Smoke Detector(s)
- Subdivision: Castle Crest
HOA
- Has HOA: No
Location
- Region: Castle Rock
Financial & listing details
- Price per square foot: $325/sqft
- Tax assessed value: $822,237
- Annual tax amount: $3,731
- Date on market: 11/13/2025
- Listing terms: Cash,Conventional,FHA,VA Loan
- Exclusions: All Of Seller's Personal Property To Include The Mirror In The Basement Above The Bed And The Ring Doorbell.
- Ownership: Individual
- Electric utility on property: Yes
- Road surface type: Paved
Estimated market value
Not available
Estimated sales range
Not available
Not available
Price history
Price history
| Date | Event | Price |
|---|---|---|
| 11/13/2025 | Listed for sale | $1,350,000+54.3%$325/sqft |
Source: | ||
| 1/25/2024 | Sold | $875,000-2.8%$211/sqft |
Source: | ||
| 12/11/2023 | Pending sale | $900,000$217/sqft |
Source: | ||
| 10/12/2023 | Listed for sale | $900,000$217/sqft |
Source: | ||
Public tax history
Public tax history
| Year | Property taxes | Tax assessment |
|---|---|---|
| 2024 | $3,805 +34% | $55,090 -1% |
| 2023 | $2,839 -1.7% | $55,620 +33.8% |
| 2022 | $2,887 | $41,570 -2.8% |
Find assessor info on the county website
BuyAbility℠ payment
Est. payment
$7,503/mo
Principal & interest
$6422
Property taxes
$608
Home insurance
$473
Climate risks
Neighborhood: 80104
Nearby schools
GreatSchools rating
- 8/10Castle Rock Elementary SchoolGrades: PK-6Distance: 0.9 mi
- 5/10Mesa Middle SchoolGrades: 6-8Distance: 1.9 mi
- 7/10Douglas County High SchoolGrades: 9-12Distance: 1.5 mi
Schools provided by the listing agent
- Elementary: Castle Rock
- Middle: Mesa
- High: Douglas County
- District: Douglas RE-1
Source: REcolorado. This data may not be complete. We recommend contacting the local school district to confirm school assignments for this home.
- Loading
- Loading
