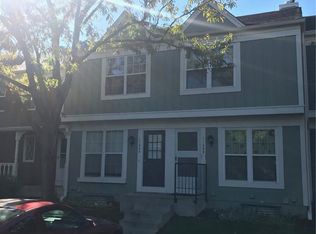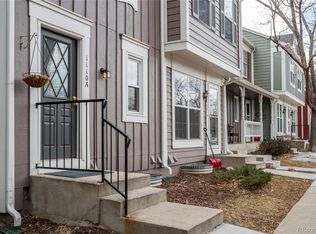Sold for $370,000 on 05/06/25
$370,000
1120 Milo Cir #B, Lafayette, CO 80026
2beds
1,386sqft
Attached Dwelling, Townhouse
Built in 1984
782 Square Feet Lot
$362,700 Zestimate®
$267/sqft
$2,147 Estimated rent
Home value
$362,700
$341,000 - $384,000
$2,147/mo
Zestimate® history
Loading...
Owner options
Explore your selling options
What's special
This charming 2-bedroom, 2-bathroom townhome boasts a uniquely open floor plan. The kitchen/dining area opens to the lower level/walk-out basement, creating a spacious and airy feel throughout the home. The living room offers soaring high ceilings and a striking fireplace with a floor to ceiling stone hearth. Large windows at the back of the home invite an abundance of natural light, providing excellent afternoon sunlight and passive solar benefits. Outside, you'll find a private, fenced-in patio space, perfect for relaxation or entertaining. This property combines functionality with a bright and inviting atmosphere, making it a standout in its category. Property includes bonus storage closet off the back patio and 1 deeded parking spot w/guest parking close by.
Zillow last checked: 8 hours ago
Listing updated: May 13, 2025 at 03:20am
Listed by:
Elise Waldron 303-250-2771,
Coldwell Banker Realty-Boulder
Bought with:
Brian Hellwig
RE/MAX of Boulder, Inc
Source: IRES,MLS#: 1030579
Facts & features
Interior
Bedrooms & bathrooms
- Bedrooms: 2
- Bathrooms: 2
- Full bathrooms: 1
- 1/2 bathrooms: 1
Primary bedroom
- Area: 280
- Dimensions: 20 x 14
Bedroom 2
- Area: 110
- Dimensions: 10 x 11
Dining room
- Area: 121
- Dimensions: 11 x 11
Kitchen
- Area: 98
- Dimensions: 7 x 14
Living room
- Area: 234
- Dimensions: 13 x 18
Heating
- Forced Air
Appliances
- Included: Electric Range/Oven, Dishwasher, Refrigerator, Washer, Dryer, Microwave, Disposal
- Laundry: Lower Level
Features
- High Speed Internet, Open Floorplan, Pantry, Walk-In Closet(s), High Ceilings, Open Floor Plan, Walk-in Closet, 9ft+ Ceilings
- Basement: Partially Finished,Walk-Out Access
- Has fireplace: Yes
- Fireplace features: Living Room
Interior area
- Total structure area: 1,386
- Total interior livable area: 1,386 sqft
- Finished area above ground: 1,036
- Finished area below ground: 350
Property
Parking
- Details: Garage Type: None
Features
- Levels: Two
- Stories: 2
- Patio & porch: Patio, Enclosed
- Fencing: Fenced
Lot
- Size: 782 sqft
- Features: Curbs, Gutters, Sidewalks
Details
- Parcel number: R0096741
- Zoning: RES
- Special conditions: Private Owner
Construction
Type & style
- Home type: Townhouse
- Property subtype: Attached Dwelling, Townhouse
- Attached to another structure: Yes
Materials
- Wood/Frame
- Foundation: Slab
- Roof: Composition
Condition
- Not New, Previously Owned
- New construction: No
- Year built: 1984
Utilities & green energy
- Electric: Electric
- Gas: Natural Gas
- Sewer: City Sewer
- Water: City Water, City of Lafayette
- Utilities for property: Natural Gas Available, Electricity Available, Cable Available
Green energy
- Energy efficient items: Southern Exposure
Community & neighborhood
Community
- Community features: Clubhouse, Pool
Location
- Region: Lafayette
- Subdivision: Hearthwood 1 Amd
HOA & financial
HOA
- Has HOA: Yes
- HOA fee: $525 monthly
- Services included: Common Amenities, Trash, Snow Removal, Management, Maintenance Structure, Water/Sewer
Other
Other facts
- Listing terms: Cash,Conventional,FHA,VA Loan
- Road surface type: Paved
Price history
| Date | Event | Price |
|---|---|---|
| 5/6/2025 | Sold | $370,000$267/sqft |
Source: | ||
| 4/16/2025 | Pending sale | $370,000$267/sqft |
Source: | ||
| 4/9/2025 | Listed for sale | $370,000+371.3%$267/sqft |
Source: | ||
| 9/24/2023 | Listing removed | -- |
Source: Zillow Rentals | ||
| 9/3/2023 | Listed for rent | $2,100+23.5%$2/sqft |
Source: Zillow Rentals | ||
Public tax history
| Year | Property taxes | Tax assessment |
|---|---|---|
| 2024 | $1,697 -3.7% | $23,168 -1% |
| 2023 | $1,763 +1.1% | $23,393 +24.7% |
| 2022 | $1,743 +1.2% | $18,765 -2.8% |
Find assessor info on the county website
Neighborhood: 80026
Nearby schools
GreatSchools rating
- 5/10Ryan Elementary SchoolGrades: PK-5Distance: 0.8 mi
- 6/10Angevine Middle SchoolGrades: 6-8Distance: 0.3 mi
- 9/10Centaurus High SchoolGrades: 9-12Distance: 0.7 mi
Schools provided by the listing agent
- Elementary: Ryan
- Middle: Angevine
- High: Centaurus
Source: IRES. This data may not be complete. We recommend contacting the local school district to confirm school assignments for this home.
Get a cash offer in 3 minutes
Find out how much your home could sell for in as little as 3 minutes with a no-obligation cash offer.
Estimated market value
$362,700
Get a cash offer in 3 minutes
Find out how much your home could sell for in as little as 3 minutes with a no-obligation cash offer.
Estimated market value
$362,700

