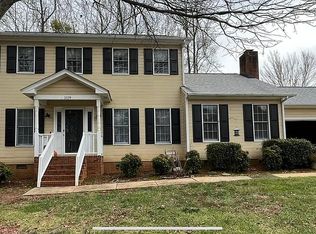Sold for $376,000
$376,000
1120 Mapleview Ct, High Point, NC 27265
4beds
3,250sqft
Stick/Site Built, Residential, Single Family Residence
Built in 1990
0.49 Acres Lot
$403,400 Zestimate®
$--/sqft
$2,905 Estimated rent
Home value
$403,400
$379,000 - $428,000
$2,905/mo
Zestimate® history
Loading...
Owner options
Explore your selling options
What's special
Beautiful custom built home with tons of space located on a cul-de-sac street. Rocking chair front porch and sunroom in the back to use year round. Two primary suite options, one on the main level and one upstairs with walk-in closets. Finished basement offers large flex space with a kitchenette. Huge workshop also in the basement area. Brand new roof and exterior touch ups. A rare find!
Zillow last checked: 8 hours ago
Listing updated: April 11, 2024 at 08:57am
Listed by:
Alison Kelly 336-687-4370,
DeLille HOME
Bought with:
Linda K. Beck, 232009
Howard Hanna Allen Tate High Point
Source: Triad MLS,MLS#: 1123608 Originating MLS: High Point
Originating MLS: High Point
Facts & features
Interior
Bedrooms & bathrooms
- Bedrooms: 4
- Bathrooms: 5
- Full bathrooms: 4
- 1/2 bathrooms: 1
- Main level bathrooms: 1
Primary bedroom
- Level: Main
- Dimensions: 11.33 x 22.5
Primary bedroom
- Level: Second
- Dimensions: 11.5 x 18.58
Bedroom 3
- Level: Second
- Dimensions: 11.67 x 13.25
Bedroom 4
- Level: Second
- Dimensions: 11.67 x 11.33
Dining room
- Level: Main
- Dimensions: 11.5 x 13.25
Entry
- Level: Main
- Dimensions: 7.92 x 13.25
Kitchen
- Level: Main
- Dimensions: 11.83 x 13.83
Kitchen
- Level: Basement
- Dimensions: 8.5 x 11.83
Laundry
- Level: Main
- Dimensions: 7.75 x 5.58
Living room
- Level: Main
- Dimensions: 19.58 x 23.33
Recreation room
- Level: Basement
- Dimensions: 31.42 x 25.83
Sunroom
- Level: Main
- Dimensions: 19.58 x 11.67
Workshop
- Level: Basement
- Dimensions: 15.75 x 25.83
Heating
- Forced Air, Natural Gas
Cooling
- Central Air
Appliances
- Included: Electric Water Heater
Features
- Flooring: Carpet, Wood
- Basement: Finished, Basement
- Attic: Pull Down Stairs
- Number of fireplaces: 2
- Fireplace features: Basement, Living Room
Interior area
- Total structure area: 3,250
- Total interior livable area: 3,250 sqft
- Finished area above ground: 2,389
- Finished area below ground: 861
Property
Parking
- Total spaces: 2
- Parking features: Driveway, Garage, Attached
- Attached garage spaces: 2
- Has uncovered spaces: Yes
Features
- Levels: Two
- Stories: 2
- Patio & porch: Porch
- Pool features: None
Lot
- Size: 0.49 Acres
Details
- Parcel number: 0200353
- Zoning: RS-12
- Special conditions: Owner Sale
Construction
Type & style
- Home type: SingleFamily
- Property subtype: Stick/Site Built, Residential, Single Family Residence
Materials
- Masonite
Condition
- Year built: 1990
Utilities & green energy
- Sewer: Public Sewer
- Water: Public
Community & neighborhood
Location
- Region: High Point
- Subdivision: Tanyard Oaks
Other
Other facts
- Listing agreement: Exclusive Agency
- Listing terms: Cash,Conventional,FHA,VA Loan
Price history
| Date | Event | Price |
|---|---|---|
| 3/13/2024 | Sold | $376,000-5.8% |
Source: | ||
| 1/9/2024 | Pending sale | $399,000 |
Source: | ||
| 11/12/2023 | Price change | $399,000-6.1% |
Source: | ||
| 11/2/2023 | Listed for sale | $425,000 |
Source: | ||
Public tax history
| Year | Property taxes | Tax assessment |
|---|---|---|
| 2025 | $3,475 | $252,200 |
| 2024 | $3,475 +2.2% | $252,200 |
| 2023 | $3,400 | $252,200 |
Find assessor info on the county website
Neighborhood: 27265
Nearby schools
GreatSchools rating
- 4/10Oak View Elementary SchoolGrades: PK-5Distance: 0.7 mi
- 4/10Laurin Welborn MiddleGrades: 6-8Distance: 2 mi
- 6/10T Wingate Andrews High SchoolGrades: 9-12Distance: 1.7 mi
Get a cash offer in 3 minutes
Find out how much your home could sell for in as little as 3 minutes with a no-obligation cash offer.
Estimated market value$403,400
Get a cash offer in 3 minutes
Find out how much your home could sell for in as little as 3 minutes with a no-obligation cash offer.
Estimated market value
$403,400
