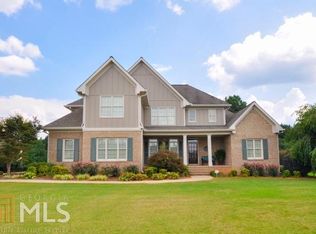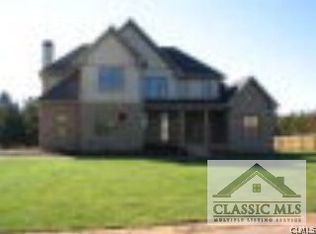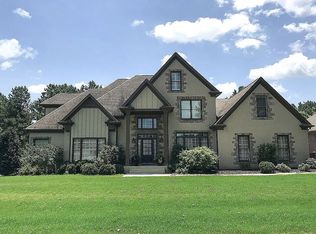Spacious well-maintained home located in Southwind Subdivision. Ample natural light in this home with beautifully finished wood floors in main living areas and halls, carpet found in bedrooms and tile flooring finishes in bathrooms and kitchen area. Main level consists of master suite, 3 bedrooms and 2 bathrooms. In addition, a dining area, eat in kitchen and living room with adjacent sitting area. Screened in porch is accessed off of the kitchen on main level as well as spacious laundry room with tons of cabinet space. Every inch of this home's space is used well and thoughtfully. Kitchen includes gas stove and sitting area/living area features a gas fireplace. Day light basement apartment includes a large living area, fully equipped eat in kitchen, laundry room, 2 bedrooms, 1 full bathroom and a large half bathroom. As well as, a rec room and office. Basement patio has access to workshop. The neighborhood includes a wonderful pond with walking trails and an open air barn that can be used by all neighborhood members. Very convenient to downtown Watkinsville, as well as a short 15 minute drive to all of Athens. Oconee County School District - High Shoals Elementary, Oconee Middle School and Oconee County High School. Buyer's Agent Commission is negotiable with acceptable offer. Please feel free to call or text the contact number for further information.
This property is off market, which means it's not currently listed for sale or rent on Zillow. This may be different from what's available on other websites or public sources.



