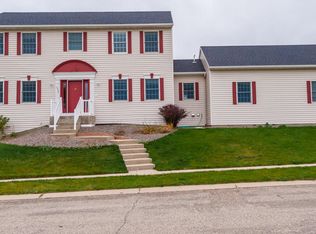Closed
$450,000
1120 Lone Pine Dr SW, Rochester, MN 55902
5beds
2,486sqft
Single Family Residence
Built in 2000
0.45 Acres Lot
$485,900 Zestimate®
$181/sqft
$3,182 Estimated rent
Home value
$485,900
$462,000 - $510,000
$3,182/mo
Zestimate® history
Loading...
Owner options
Explore your selling options
What's special
Stunning 5 bedroom, 4 bath, multi-level home with incredible covered and screened porch addition, extra large poured concrete patio below with fire pit and private wooded backyard, on a half acre lot! You will be impressed by the attached 3 car heated and cooled garage with epoxy floors along with the additional oversized 1 car garage out back. This great SW location in Southern hills is walking distance to the Willow Creek reservoir and you can choose from Rochester or Stewartville schools, with bussing! Other notable features are a primary en-suite, heated floors in all bathrooms except the 1/2 bath, a brand new roof, newer water heater and carpet, and the capability for the 1/2 bath, main floor dining, kitchen, and laundry to be reconnected to in-floor heat with the addition of an upgraded water heater! This home has been pre-inspected and comes with a home warranty for your peace of mind. Don't miss this opportunity for a beautiful, move-in-ready home!
Zillow last checked: 8 hours ago
Listing updated: May 06, 2025 at 04:07am
Listed by:
Lee Fleming 507-261-0072,
Edina Realty, Inc.
Bought with:
Shannon Russo
Russo Realty LLC
Source: NorthstarMLS as distributed by MLS GRID,MLS#: 6432001
Facts & features
Interior
Bedrooms & bathrooms
- Bedrooms: 5
- Bathrooms: 4
- Full bathrooms: 2
- 3/4 bathrooms: 1
- 1/2 bathrooms: 1
Bedroom 1
- Level: Upper
- Area: 169 Square Feet
- Dimensions: 13x13
Bedroom 2
- Level: Upper
- Area: 100 Square Feet
- Dimensions: 10x10
Bedroom 3
- Level: Upper
- Area: 110 Square Feet
- Dimensions: 11x10
Bedroom 4
- Level: Lower
- Area: 132 Square Feet
- Dimensions: 11x12
Bedroom 5
- Level: Lower
- Area: 169 Square Feet
- Dimensions: 13x13
Family room
- Level: Lower
- Area: 364 Square Feet
- Dimensions: 13x28
Kitchen
- Level: Main
- Area: 182 Square Feet
- Dimensions: 14x13
Laundry
- Level: Main
- Area: 42 Square Feet
- Dimensions: 7x6
Living room
- Level: Upper
- Area: 208 Square Feet
- Dimensions: 16x13
Screened porch
- Level: Upper
- Area: 165 Square Feet
- Dimensions: 11x15
Heating
- Forced Air
Cooling
- Central Air
Appliances
- Included: Dishwasher, Disposal, Dryer, Microwave, Range, Refrigerator, Stainless Steel Appliance(s), Washer
Features
- Basement: Block,Daylight,Finished
- Number of fireplaces: 1
- Fireplace features: Family Room, Gas
Interior area
- Total structure area: 2,486
- Total interior livable area: 2,486 sqft
- Finished area above ground: 1,566
- Finished area below ground: 865
Property
Parking
- Total spaces: 3
- Parking features: Attached, Concrete, Heated Garage
- Attached garage spaces: 3
- Details: Garage Dimensions (35x23)
Accessibility
- Accessibility features: None
Features
- Levels: Three Level Split
- Patio & porch: Patio, Screened
- Pool features: None
Lot
- Size: 0.45 Acres
- Dimensions: 180 x 120
- Features: Corner Lot, Many Trees
Details
- Additional structures: Additional Garage
- Foundation area: 1566
- Parcel number: 643441058113
- Zoning description: Residential-Single Family
Construction
Type & style
- Home type: SingleFamily
- Property subtype: Single Family Residence
Materials
- Steel Siding
- Roof: Age 8 Years or Less,Asphalt
Condition
- Age of Property: 25
- New construction: No
- Year built: 2000
Utilities & green energy
- Gas: Natural Gas
- Sewer: City Sewer/Connected
- Water: City Water/Connected
Community & neighborhood
Location
- Region: Rochester
- Subdivision: Southern Hills 2nd
HOA & financial
HOA
- Has HOA: No
Price history
| Date | Event | Price |
|---|---|---|
| 11/30/2023 | Sold | $450,000-2.8%$181/sqft |
Source: | ||
| 11/15/2023 | Pending sale | $463,000$186/sqft |
Source: | ||
| 10/31/2023 | Price change | $463,000-1.5%$186/sqft |
Source: | ||
| 9/22/2023 | Listed for sale | $470,000+42.4%$189/sqft |
Source: | ||
| 3/24/2021 | Listing removed | -- |
Source: Owner Report a problem | ||
Public tax history
| Year | Property taxes | Tax assessment |
|---|---|---|
| 2024 | $5,368 | $427,300 +0.3% |
| 2023 | -- | $426,200 +6.1% |
| 2022 | $4,722 +5.1% | $401,700 +17.3% |
Find assessor info on the county website
Neighborhood: 55902
Nearby schools
GreatSchools rating
- 7/10Bamber Valley Elementary SchoolGrades: PK-5Distance: 3.7 mi
- 4/10Willow Creek Middle SchoolGrades: 6-8Distance: 3.7 mi
- 9/10Mayo Senior High SchoolGrades: 8-12Distance: 4.6 mi
Schools provided by the listing agent
- Elementary: Bamber Valley
- Middle: Willow Creek
- High: Mayo
Source: NorthstarMLS as distributed by MLS GRID. This data may not be complete. We recommend contacting the local school district to confirm school assignments for this home.
Get a cash offer in 3 minutes
Find out how much your home could sell for in as little as 3 minutes with a no-obligation cash offer.
Estimated market value$485,900
Get a cash offer in 3 minutes
Find out how much your home could sell for in as little as 3 minutes with a no-obligation cash offer.
Estimated market value
$485,900
