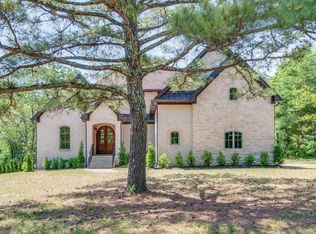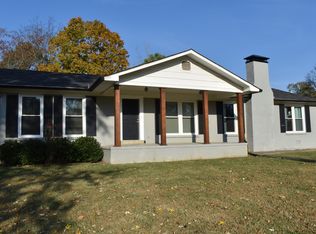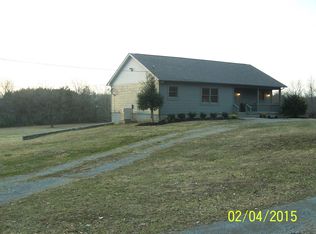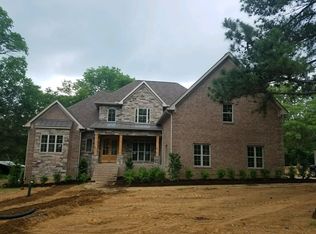1.5 Acres .4 miles to Pine Creek golf course, close to providence shopping/restaurants, custom built, 1st fl all hardwood,2 kit sinks, 2 dishwashers, double gas oven, open plan, super size rec rm w/wet bar, giant turn around, no HOA, no fees, granite through out special led lighting package, laundry shoot, energy savings windows.Workshop space.
This property is off market, which means it's not currently listed for sale or rent on Zillow. This may be different from what's available on other websites or public sources.



