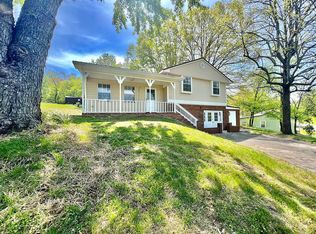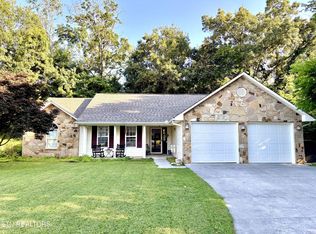Location, Location, Location! Five minutes from Jefferson City proper--Bring the camper, the kids, the pool, the pets, and the mother-in-law to this 1900sf, 4 BR/2BA on nearly an acre in Jefferson City. With lots of room for everyone on the inside and loads of space outside, this home just off Highway 92 has a lot to offer. Updated metal roof, Replacement windows, fresh paint, and 4 BRs, one of which was used for a mother-in-laws quarters downstairs. Two of the outside buildings convey. One 10X20 has 220 plug for big power tools, and water, and a land line for a phone and cable. The other has electric and water. Nearby is a camper hook-up with 30AMP plug-in, water, cable, and another land line. Beautiful sunsets can be seen from this home every evening as well. You must see it to appreciate all it has to offer.
This property is off market, which means it's not currently listed for sale or rent on Zillow. This may be different from what's available on other websites or public sources.

