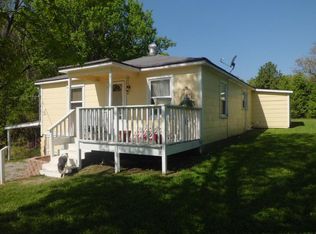QUIET AND PRIVATE. 4.61 Acres m/l in the city limits. R-7 Schools. This Newly remodeled home has 4 Bedrooms, 3 Baths and a Full, mostly finished, walkout basement with insulated ceilings and supporting steel beams. Features include 6 inch walls, All New floor coverings, New Gas range, New Refrigerator, New Air Conditioner. There is a Wood burning Fireplace, Large Patio with set-up for hot tub, and a Water Softener. Great Space in this home. There is a large Dining room with builtin cabinet, Kitchen Island, 3 walkin closets, a Rec Room, Family room, Bonus room, Storage, and even a Shop Room. And there is Great Space outside as well with a Park Like Setting, 2 Storage Buildings, a Double Carport, Deck, and Woods to give you your Private Space. The property is On Blacktop and just a few minutes to all services and amenities. No Subdivision Restrictions. Call for Appointment.
This property is off market, which means it's not currently listed for sale or rent on Zillow. This may be different from what's available on other websites or public sources.
