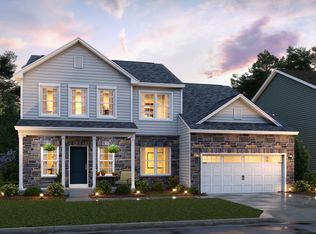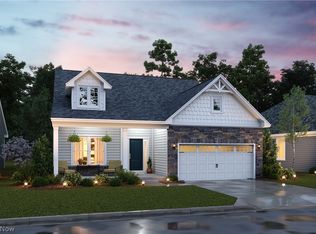Sold for $324,900 on 08/12/25
$324,900
1120 Kelly St SW, Massillon, OH 44647
3beds
1,775sqft
Single Family Residence
Built in 1995
0.29 Acres Lot
$327,300 Zestimate®
$183/sqft
$1,984 Estimated rent
Home value
$327,300
$311,000 - $344,000
$1,984/mo
Zestimate® history
Loading...
Owner options
Explore your selling options
What's special
You’re going to love this 3 bedroom ranch in Tuslaw’s Country View Estates! It starts with great curb appeal, thanks to the tidy landscaping, arched front entry, and 3 car garage. Step inside to a bright foyer with a tray ceiling that opens to the vaulted great room, where a gas fireplace adds a cozy touch. A pillared doorway leads to the formal dining room with crown molding and chair rail, perfect for holidays and special dinners. The kitchen is set up for everyday living with a center island, hardwood floors, lots of cabinet space including a pantry, and a pass through window to the dining room. A sunny dinette opens to the year round sunroom with direct access to the backyard, giving you even more space to spread out. Down the hall, the primary suite includes a walk in closet and a private bath with a double sink vanity, jetted tub, and step in shower. Two more bedrooms with double closets share the main full bath. A convenient first floor laundry with half bath and a spacious basement with tons of storage finish off the layout. Nicely cared for and move in ready, this one is worth a closer look. Call to see it today!
Zillow last checked: 8 hours ago
Listing updated: August 20, 2025 at 06:28am
Listing Provided by:
Jose Medina 330-595-9811 jose@josesellshomes.com,
Keller Williams Legacy Group Realty
Bought with:
Amy Wengerd, 436224
EXP Realty, LLC.
Source: MLS Now,MLS#: 5145383 Originating MLS: Stark Trumbull Area REALTORS
Originating MLS: Stark Trumbull Area REALTORS
Facts & features
Interior
Bedrooms & bathrooms
- Bedrooms: 3
- Bathrooms: 3
- Full bathrooms: 2
- 1/2 bathrooms: 1
- Main level bathrooms: 3
- Main level bedrooms: 3
Primary bedroom
- Description: WIC 11x6,Flooring: Carpet
- Level: First
- Dimensions: 17 x 12
Bedroom
- Description: Flooring: Carpet
- Level: First
- Dimensions: 11 x 11
Bedroom
- Description: Flooring: Carpet
- Level: First
- Dimensions: 13 x 13
Dining room
- Description: Flooring: Carpet
- Level: First
- Dimensions: 12 x 10
Eat in kitchen
- Description: Flooring: Hardwood
- Level: First
- Dimensions: 21 x 14
Great room
- Description: Flooring: Carpet
- Features: Fireplace
- Level: First
- Dimensions: 22 x 15
Sunroom
- Description: Flooring: Carpet
- Level: First
- Dimensions: 20 x 12
Heating
- Forced Air, Gas
Cooling
- Central Air, Ceiling Fan(s)
Appliances
- Laundry: Main Level
Features
- Basement: Full,Unfinished
- Number of fireplaces: 1
- Fireplace features: Great Room, Living Room
Interior area
- Total structure area: 1,775
- Total interior livable area: 1,775 sqft
- Finished area above ground: 1,775
Property
Parking
- Total spaces: 3
- Parking features: Attached, Garage
- Attached garage spaces: 3
Features
- Levels: One
- Stories: 1
- Patio & porch: Enclosed, Front Porch, Patio, Porch
Lot
- Size: 0.29 Acres
Details
- Parcel number: 00500254
- Special conditions: Standard
Construction
Type & style
- Home type: SingleFamily
- Architectural style: Ranch
- Property subtype: Single Family Residence
Materials
- Brick, Vinyl Siding
- Roof: Asphalt,Fiberglass
Condition
- Year built: 1995
Utilities & green energy
- Sewer: Public Sewer
- Water: Public
Community & neighborhood
Location
- Region: Massillon
- Subdivision: Country View Estates 01
Price history
| Date | Event | Price |
|---|---|---|
| 8/13/2025 | Pending sale | $324,900$183/sqft |
Source: | ||
| 8/12/2025 | Sold | $324,900$183/sqft |
Source: | ||
| 8/5/2025 | Contingent | $324,900$183/sqft |
Source: | ||
| 8/4/2025 | Price change | $324,900-3%$183/sqft |
Source: | ||
| 7/23/2025 | Listed for sale | $335,000+458.3%$189/sqft |
Source: | ||
Public tax history
| Year | Property taxes | Tax assessment |
|---|---|---|
| 2024 | $2,677 +0.6% | $87,890 +10.2% |
| 2023 | $2,661 -0.4% | $79,730 |
| 2022 | $2,671 -1.5% | $79,730 |
Find assessor info on the county website
Neighborhood: 44647
Nearby schools
GreatSchools rating
- 7/10Tuslaw Elementary SchoolGrades: K-4Distance: 3 mi
- 7/10Tuslaw Middle SchoolGrades: 5-8Distance: 3.1 mi
- 8/10Tuslaw High SchoolGrades: 9-12Distance: 3.1 mi
Schools provided by the listing agent
- District: Tuslaw LSD - 7617
Source: MLS Now. This data may not be complete. We recommend contacting the local school district to confirm school assignments for this home.

Get pre-qualified for a loan
At Zillow Home Loans, we can pre-qualify you in as little as 5 minutes with no impact to your credit score.An equal housing lender. NMLS #10287.
Sell for more on Zillow
Get a free Zillow Showcase℠ listing and you could sell for .
$327,300
2% more+ $6,546
With Zillow Showcase(estimated)
$333,846
