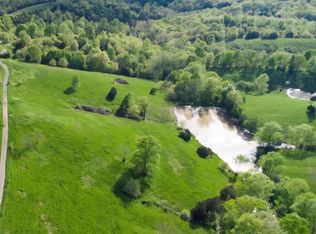Sold for $650,000
$650,000
1120 Keefer Rd, Corinth, KY 41010
4beds
2,623sqft
Farm, Residential
Built in 1895
107.4 Acres Lot
$655,100 Zestimate®
$248/sqft
$2,436 Estimated rent
Home value
$655,100
Estimated sales range
Not available
$2,436/mo
Zestimate® history
Loading...
Owner options
Explore your selling options
What's special
A Rare Blend of History, Craftsmanship, and Modern Comfort
This fully restored late-1800s farmhouse is your opportunity to own a piece of Kentucky heritage—set on 107 acres of rolling bluegrass, perfect for livestock, horses, hunting, or recreation. Every detail of this home has been thoughtfully revitalized, from the soaring plank floors and shiplap craftsmanship to the nostalgic touches that honor its original construction.
The beautifully redesigned kitchen features granite countertops, a salt stone island, and a commercial-grade double convection oven—ideal for everyday meals or entertaining. A bright and airy 17' x 13.5' sunroom offers the perfect space for plant lovers or a relaxing retreat. Major updates include a complete remodel down to the studs, new windows (2018-2022), a new roof (2022), and a transformation of the original stone foundation into a solid monolithic slab.
With 4 spacious bedrooms and 2.5 bathrooms, this home combines timeless appeal with modern-day convenience. All measurements are approximate; buyers to verify.
Zillow last checked: 8 hours ago
Listing updated: August 28, 2025 at 10:17pm
Listed by:
Cynthia Fannin 859-824-4663,
Bluegrass Real Estate Group, Inc.
Bought with:
Karen Campbell, 197560
OwnerLand Realty, Inc.
Source: NKMLS,MLS#: 632072
Facts & features
Interior
Bedrooms & bathrooms
- Bedrooms: 4
- Bathrooms: 3
- Full bathrooms: 2
- 1/2 bathrooms: 1
Primary bedroom
- Features: Carpet Flooring, Walk-In Closet(s), Bath Adjoins
- Level: First
- Area: 290
- Dimensions: 20 x 14.5
Bedroom 2
- Features: Ceiling Fan(s), Hardwood Floors
- Level: First
- Area: 232.5
- Dimensions: 15 x 15.5
Bedroom 3
- Features: Carpet Flooring, Ceiling Fan(s)
- Level: Second
- Area: 180
- Dimensions: 15 x 12
Bedroom 4
- Features: Carpet Flooring, Ceiling Fan(s)
- Level: Second
- Area: 192
- Dimensions: 16 x 12
Kitchen
- Features: Kitchen Island, Eat-in Kitchen, Pantry, Wood Cabinets, Plank Flooring
- Level: First
- Area: 598.5
- Dimensions: 19 x 31.5
Living room
- Features: Plank Flooring
- Level: First
- Area: 217
- Dimensions: 14 x 15.5
Primary bath
- Features: Shower, Tub, Plank Flooring
- Level: First
- Area: 105
- Dimensions: 10.5 x 10
Heating
- Heat Pump, Forced Air
Cooling
- Central Air
Appliances
- Included: Stainless Steel Appliance(s), Gas Cooktop, Convection Oven, Dishwasher, Double Oven, Dryer, Microwave, Refrigerator, Washer
- Laundry: Main Level
Features
- Kitchen Island, Walk-In Closet(s), Storage, Stone Counters, Pantry, Open Floorplan, Granite Counters, Eat-in Kitchen, Natural Woodwork, Master Downstairs
- Windows: Double Hung, Vinyl Frames
- Basement: Partial
- Attic: Storage
Interior area
- Total structure area: 2,623
- Total interior livable area: 2,623 sqft
Property
Parking
- Total spaces: 1
- Parking features: Carport, Detached, Driveway, Garage
- Garage spaces: 1
- Has carport: Yes
- Has uncovered spaces: Yes
Features
- Levels: Multi/Split
- Stories: 1
- Patio & porch: Covered, Enclosed, Patio, Porch
Lot
- Size: 107.40 Acres
- Features: Cleared, Pasture, Wooded
Details
- Additional structures: Outbuilding, Barn(s), Shed(s), Storage
- Parcel number: 0510000042.00
- Horses can be raised: Yes
- Horse amenities: Barn
Construction
Type & style
- Home type: SingleFamily
- Architectural style: Colonial
- Property subtype: Farm, Residential
Materials
- Other
- Foundation: Block, Poured Concrete, Slab
- Roof: Metal
Condition
- Existing Structure
- New construction: No
- Year built: 1895
Utilities & green energy
- Sewer: Septic Tank
- Water: Public
Community & neighborhood
Location
- Region: Corinth
Other
Other facts
- Road surface type: Paved
Price history
| Date | Event | Price |
|---|---|---|
| 7/29/2025 | Sold | $650,000-18.8%$248/sqft |
Source: | ||
| 6/19/2025 | Pending sale | $800,000+60%$305/sqft |
Source: | ||
| 6/4/2025 | Price change | $499,900-37.5%$191/sqft |
Source: | ||
| 5/28/2025 | Price change | $800,000-11.1%$305/sqft |
Source: | ||
| 5/14/2025 | Price change | $900,000-5.3%$343/sqft |
Source: | ||
Public tax history
| Year | Property taxes | Tax assessment |
|---|---|---|
| 2023 | $844 +28.1% | $69,000 +21.1% |
| 2022 | $659 +0.3% | $57,000 |
| 2021 | $656 0% | $57,000 |
Find assessor info on the county website
Neighborhood: 41010
Nearby schools
GreatSchools rating
- 6/10Mason-Corinth Elementary SchoolGrades: PK-5Distance: 5.1 mi
- 5/10Grant County Middle SchoolGrades: 6-8Distance: 9.9 mi
- 4/10Grant County High SchoolGrades: 9-12Distance: 11 mi
Schools provided by the listing agent
- Elementary: Mason-Corinth Elementary
- Middle: Grant County Middle School
- High: Grant County High
Source: NKMLS. This data may not be complete. We recommend contacting the local school district to confirm school assignments for this home.
Get pre-qualified for a loan
At Zillow Home Loans, we can pre-qualify you in as little as 5 minutes with no impact to your credit score.An equal housing lender. NMLS #10287.
