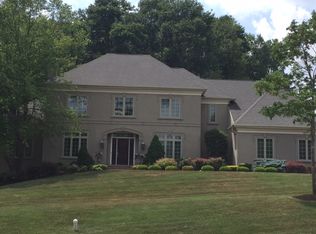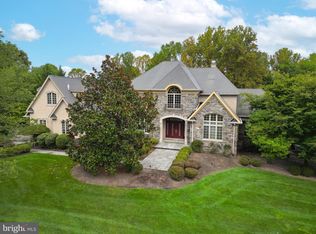Lower Moreland is filled with so many wonderful homes, but if you want what truly can be considered the best of the best, make your way to Inverness and your heart will be overfilled. This magnificent, almost 7K square foot, custom colonial on over an acre, has virtually every upgrade that even the most savvy of investors could possibly ask for. Every living space has been meticulously and methodically planned out, organized and attended to with incredible details that bring this work of art together like no other. The wow factor jumps right in upon entering this two story entry, flanked by sitting room and spacious office with built in shelving and French doors. There is a wonderful open flow, surrounding the heart of the home where the kitchen is appointed for the gourmet entertainer. The kitchen flows into the great room, dining room, butler pantry and even the conservatory disguised as an additional breakfast nook/reading room, overlooking the well manicured and private vistas. The kitchen is appointed with all top of the line, stainless steel appliances, double oven and Sub-Zero. There is a walk in pantry and Butler's pantry for all the extra kitchen storage one could need. The great room is spacious with magnificent, custom mantle and surround fashioned specifically for this home. The master suite is fit for royalty with vaulted ceilings, multiple walk in closets, sitting room/office and wonderfully updated master bath. The secondary bedrooms are spacious, all with closet systems in place, one has an en-suite and the other two with Jack-and-Jill style bath. The lower level is where the fun is brought to life. There's over 1500 square feet of finished living space with gym/workout area, billiards parlor, craft room, entertaining lounge and full service bar. Natural lighting and walk out help to capture the essence of the warmth of this space. The taxes have been lowered and are much more reasonable compared to neighboring homes. Come and marvel over the exceptional details of this unique opportunity in Lower Moreland's top rated schools.
This property is off market, which means it's not currently listed for sale or rent on Zillow. This may be different from what's available on other websites or public sources.


